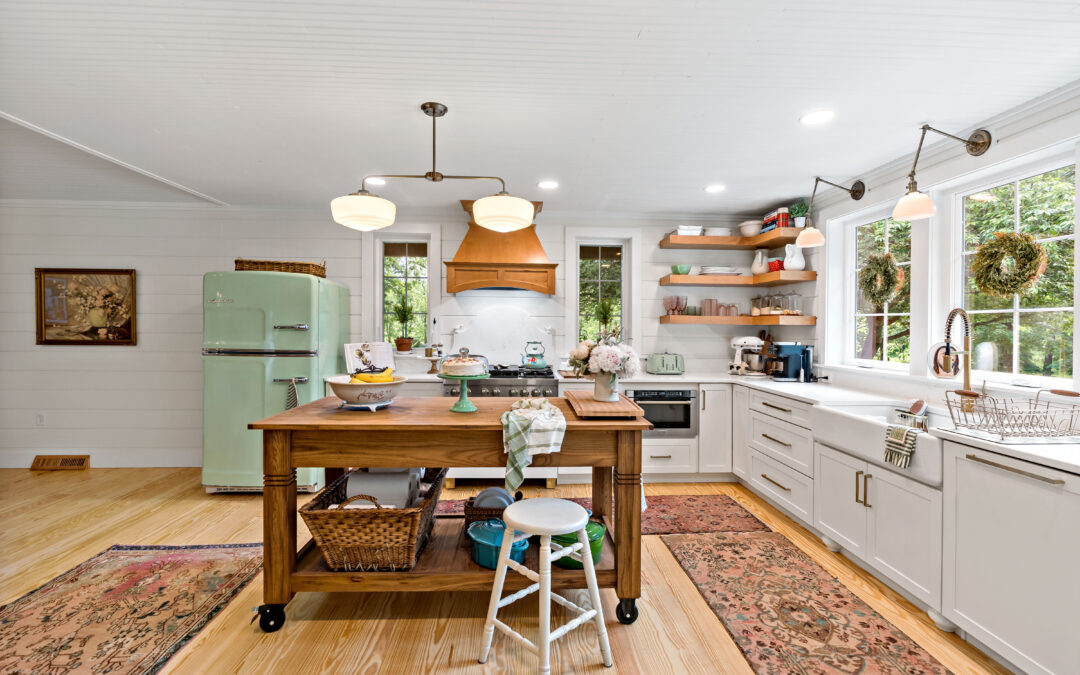Some home renovations are about more than updating finishes—they’re about transforming the way a family lives in their space. For the Effland family in Hedgesville, WV, Mountaineer Kitchens & Baths helped do exactly that by expanding and reimagining the layout of their kitchen and living area. The result? A warm, welcoming farmhouse-inspired space that’s now the heart of their home.
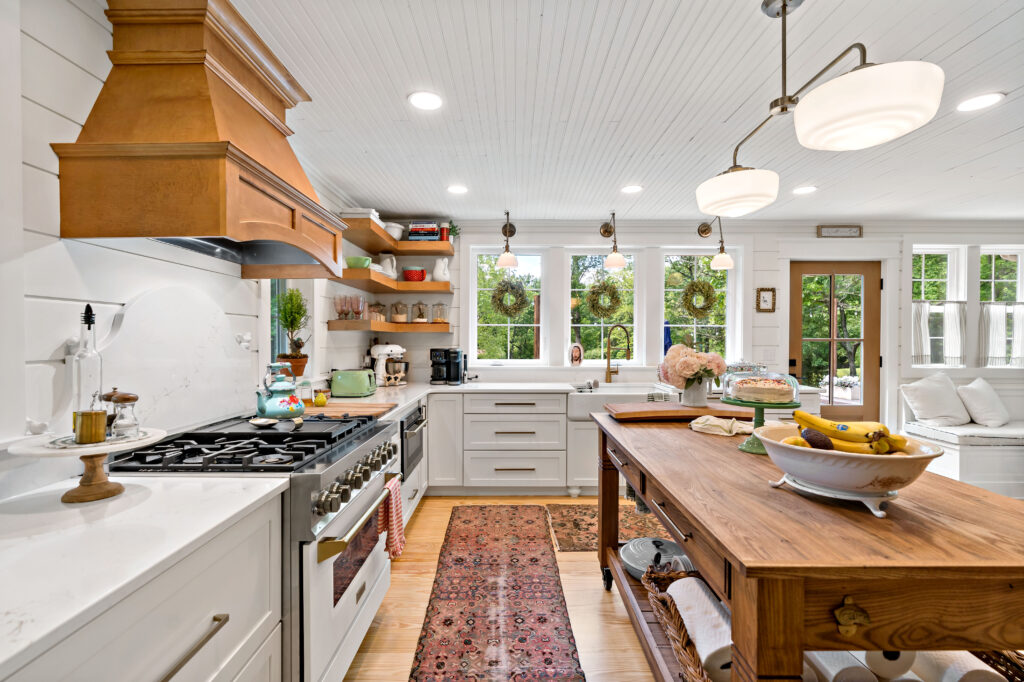
Taking Down Walls—Literally
This wasn’t just a remodel. It was a major construction project. We began by removing interior walls and even reframing part of the home’s exterior to make room for a larger, more open layout. That meant:
- Building temporary supports and pouring new concrete footers
- Framing a brand-new foundation and exterior wall system
- Installing 11 new energy-efficient vinyl windows and re-siding the exterior to match the original façade
The transformation made the space feel expansive and flooded the area with natural light—perfect for entertaining and everyday living.
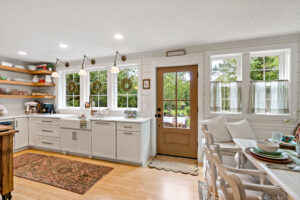
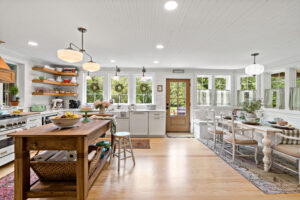
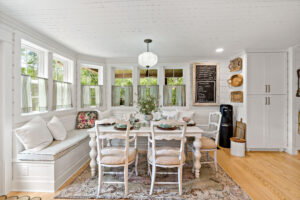
A Warm Farmhouse Feel
The Efflands had a clear vision: a timeless farmhouse style with character and warmth. Their finish selections included:
- KraftMaid cabinetry in “Warm White” and “Distressed Ginger”
- Modern brushed gold hardware for an added pop
- Vicostone Misterio Gold quartz countertops with a double round edge
- A Kohler Whitehaven farmhouse sink paired with a Moen Align brushed gold faucet
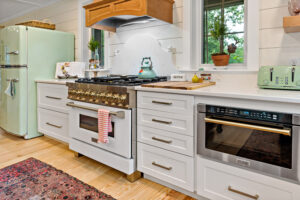
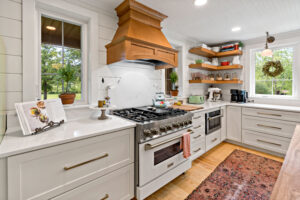
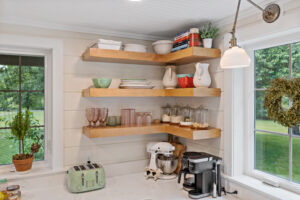
We also added plenty of cozy details like:
- Shiplap accent walls in both the kitchen and living room
- Trim to match their farmhouse aesthetic
- A decorative backsplash over the range for a focal point that’s both stylish and durable
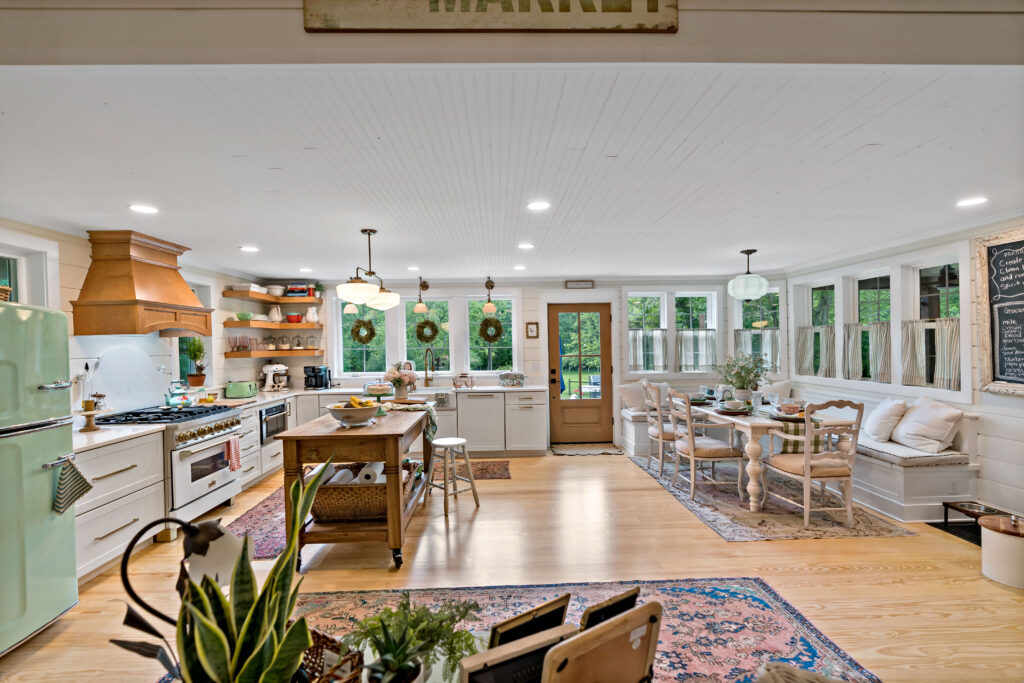
A Team Effort to Get Every Detail Right
This project took a village—and our team showed up. Everyone from field technicians to leadership lent a hand to keep things moving forward. More than once, the homeowner shared how grateful she was that no matter what new ideas or changes she proposed, she never heard, “We can’t do that.” Instead, we found solutions that honored her vision.
Thoughtful Details That Make a Difference
From top to bottom, this remodel included practical upgrades and finishing touches that brought the space together:
- New recessed and decorative lighting throughout
- Rough-ins for a new TV wall mount
- Appliance-specific electrical and plumbing layouts
- A vent hood properly ducted to the exterior
- Fresh paint on all walls, ceilings, trim, and doors
When the final punch list was complete, the home was not only updated—it felt brand new.
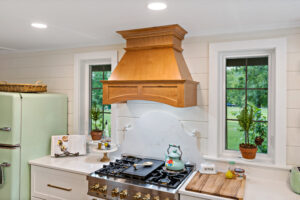
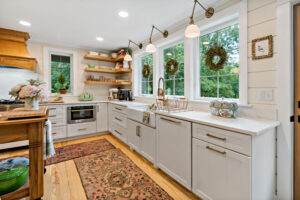
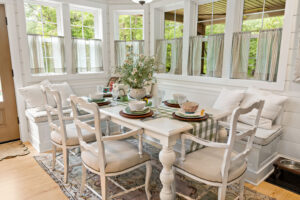
Want to Bring Your Dream Kitchen to Life?
📍 Visit our showroom in Martinsburg for inspiration
📞 Call us at 304-267-6262 to schedule a consultation
💻 Learn more at www.mountaineerkitchensandbaths.com
Let’s create the kitchen you’ve been dreaming of.

