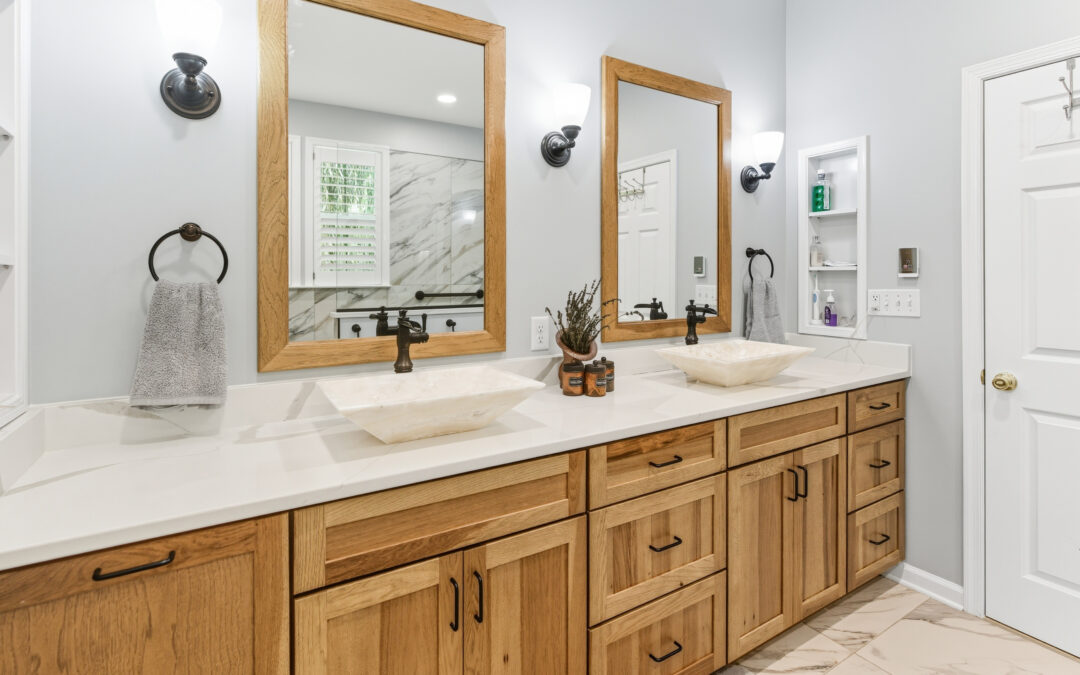When the Casaleno family reached out to Mountaineer Kitchens & Baths for their bathroom remodel, they were already familiar faces. As returning clients who previously had their kitchen transformed by our team, the Casalenos once again trusted us to bring their vision to life—this time, turning their primary bathroom into a luxurious, barrier-free retreat that blends sophistication with practicality.
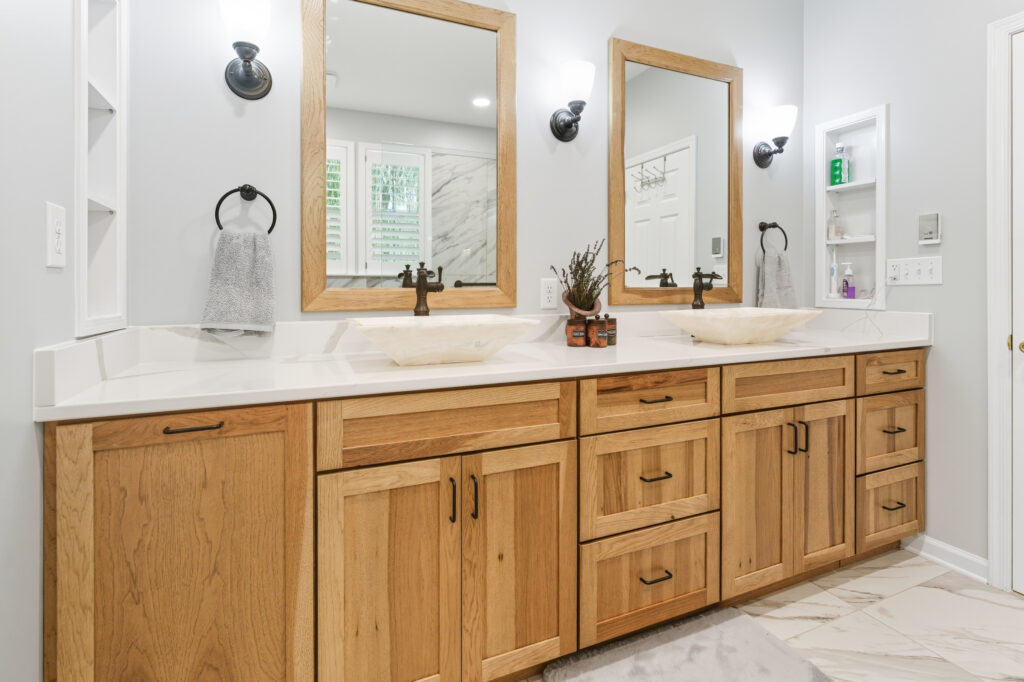
Building on Past Trust
Repeat clients are the highest compliment we can receive, and the Casaleno family’s continued confidence in our team meant the world to us. After seeing the impact of their updated kitchen, they wanted the same craftsmanship, guidance, and peace of mind in redesigning their bathroom.
This project called for a completely reimagined space—one that offered comfort, durability, and a thoughtful layout tailored to the family’s evolving needs. With a focus on accessibility, elegance, and functionality, our team got to work.
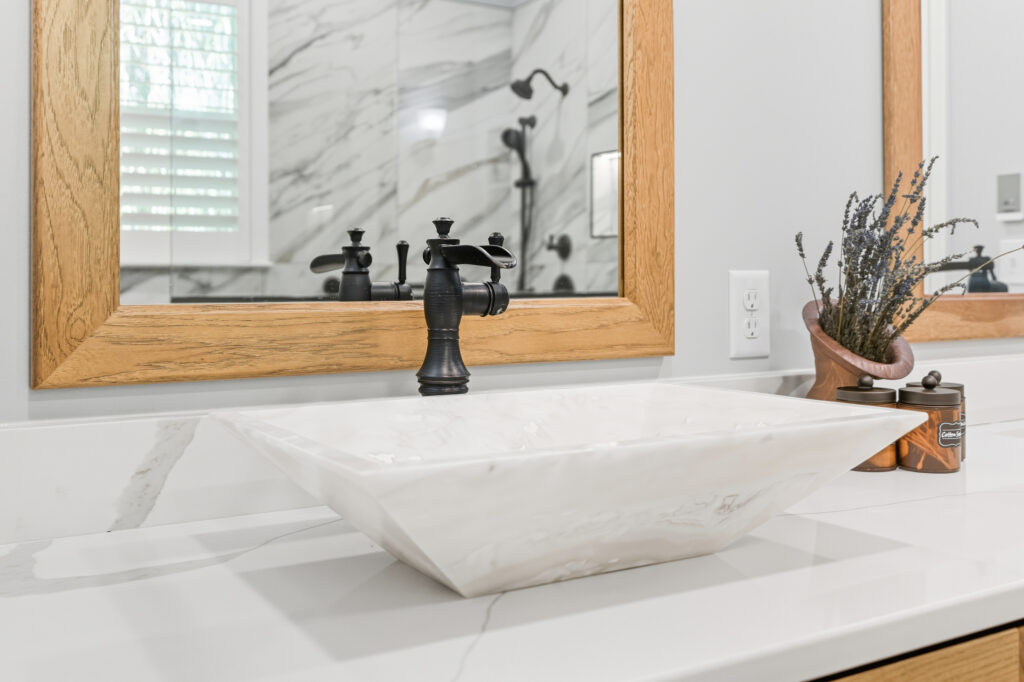
Creating a Barrier-Free Bathroom Sanctuary
We began by fully removing the existing tub, surround, tile shower, vanity, lighting, and flooring. To allow for a curbless shower entry, our crew framed a new shower floor and walls. This feature not only enhances accessibility but brings a clean, modern aesthetic to the space.
To ensure structural integrity and level installation, we sistered the existing 12″ I-joists with new LVLs. We then installed a Schluter shower pan and prepped all shower walls with a full Kerdi waterproofing system—offering the Casaleno family long-term durability and manufacturer-backed peace of mind.
For the floors, we installed Schluter Ditra-HEAT underlayment and laid down stunning 24×48 Milestone Jem Aria Gold tile in a brick pattern throughout. The heated floors ensure a warm step on chilly mornings, while the large format tile adds a luxurious, spa-like feel.
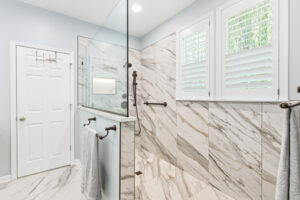
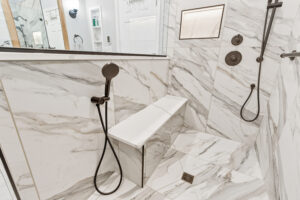
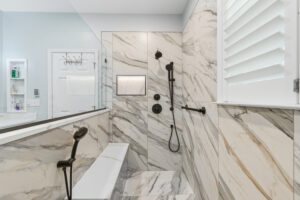
Elegant Design and Custom Details
The walk-in shower features sleek 24×48 tile laid in a straight pattern on both the walls and floor. A tiled shower bench and LED-lit niche provide both comfort and convenience. Oil-rubbed bronze Schluter edging adds a warm, rich contrast to the light tile.
We installed 112″ of KraftMaid hickory vanity cabinetry in the Lyndale style, finished in Barley with soft-close features. The Onyx Collection quartz countertop—Calacatta Classique—features double vessel sinks (provided by the homeowners) and a double round edge profile. The cabinetry provides generous storage while complementing the tile tones beautifully.
The space was completed with Moen Belfield oil-rubbed bronze fixtures, custom glass shower panels, and carefully selected accessories like grab bars, towel rings, and matching lighting. With fully repainted walls, trim, and ceilings, the bathroom now feels cohesive, calm, and custom.
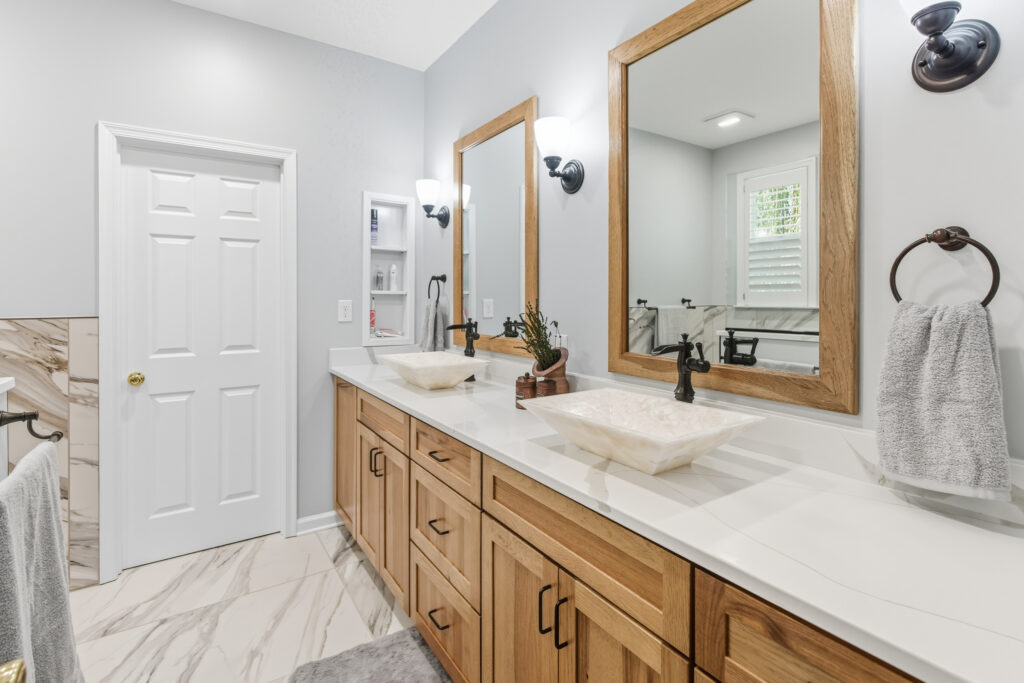
A Trusted Partner for Home Renovation
It was a privilege to work with the Casaleno family again on this stunning bathroom transformation. From start to finish, every detail was thoughtfully designed and expertly installed to ensure lasting beauty and functionality. With their kitchen and now bathroom upgraded by Mountaineer, the Casaleno family continues to build the home they’ve always dreamed of—one project at a time.
📍 Visit our showroom in Martinsburg for inspiration
📞 Call us at 304-267-6262 to schedule a consultation
💻 Learn more at www.mountaineerkitchensandbaths.com

