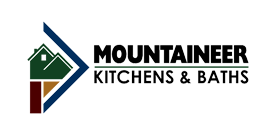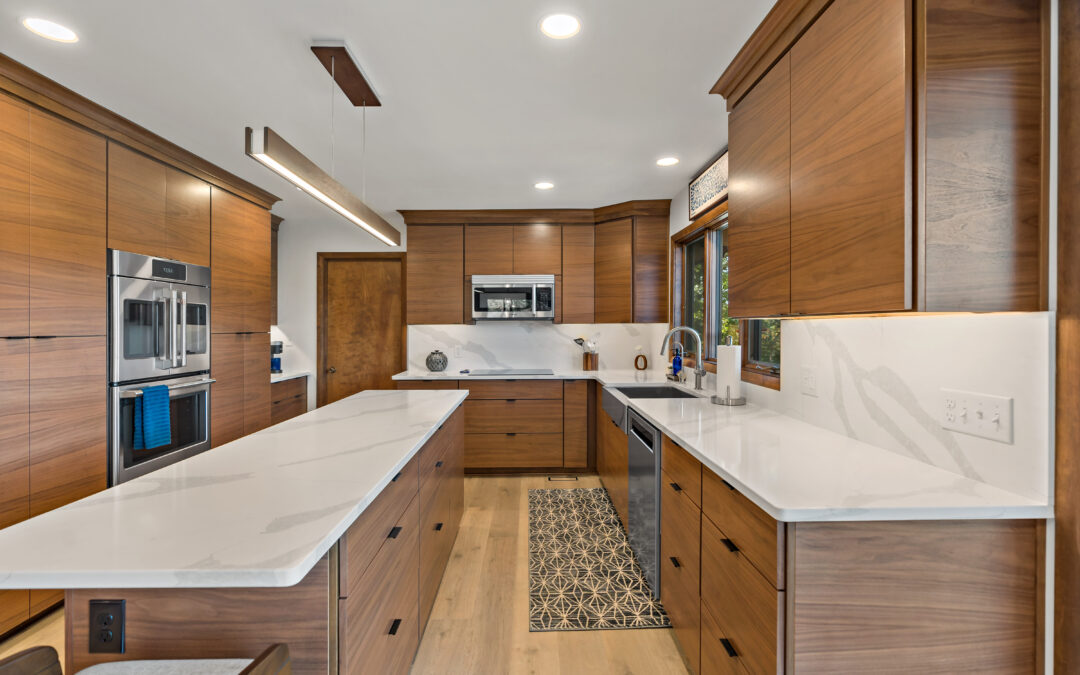Some home transformations are about preserving the old while enhancing the new—but others call for a total refresh. That was the case with the Johnston family’s kitchen in Hedgesville, West Virginia. This remodel was about starting from scratch and building something entirely new—functional, open, and beautiful.
With Mountaineer Kitchens & Baths by their side, the Johnstons embraced a full-scale renovation that touched every surface and system of their kitchen and dining space.
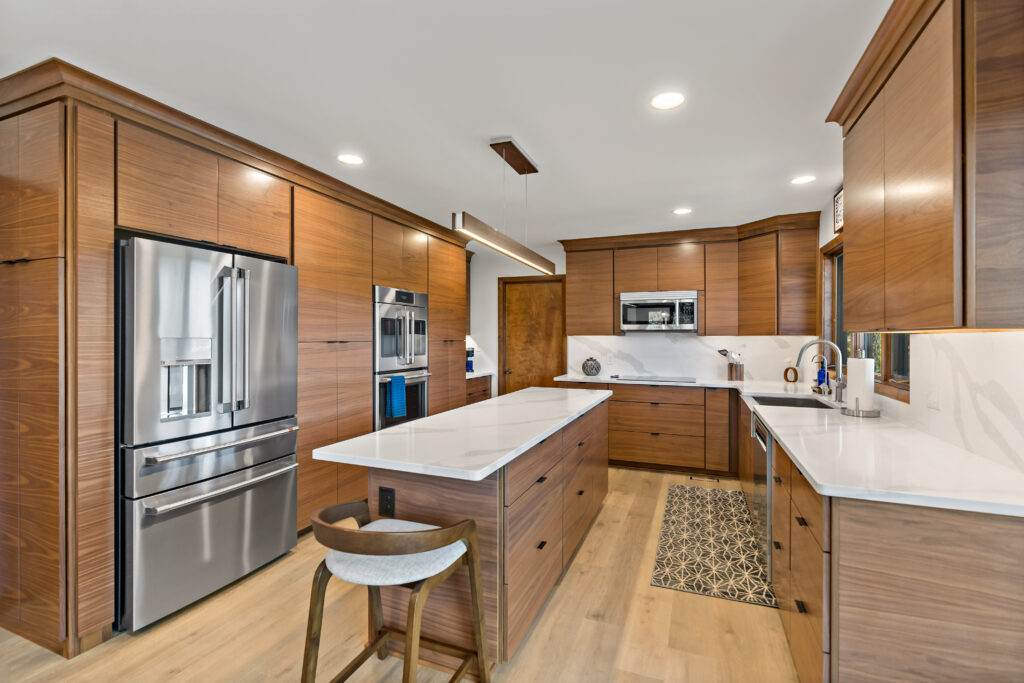
The Goal: Modern Comfort with Lasting Materials
The Johnston family wanted more than just an update—they wanted a kitchen that worked better, looked brighter, and featured materials that would stand the test of time.
To make that vision a reality, Mountaineer got to work on a comprehensive plan that included:
- New cabinetry
- All-new lighting and electrical work
- Updated plumbing
- Fresh drywall and paint
- New LVP flooring
- Quartz countertops with a full-height backsplash
Nothing was left untouched—and the result is a kitchen that feels like it’s always belonged.
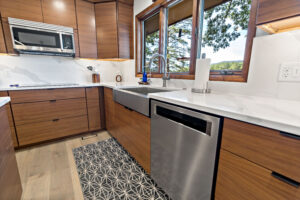
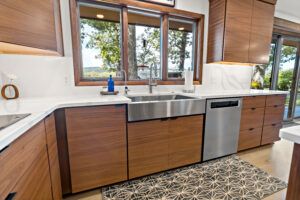
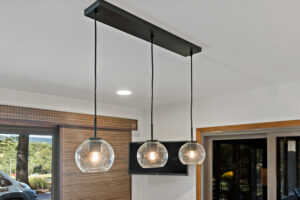
Scope of Work: Total Transformation
The first step was removing the existing cabinetry, countertops, flooring, and bulkheads—clearing the way for something fresh and functional. New electrical and plumbing rough-ins were added to support updated appliances and lighting fixtures, while the ceiling’s old popcorn texture was removed and replaced with clean, smooth drywall.
The flooring was upgraded with durable Mannington Adura Click Lock LVT, selected for its strength and style. Walnut cabinetry with a horizontal grain brought warmth and richness, paired with Q Quartz Calacatta Leon countertops that run seamlessly from surface to backsplash.
Additional details included:
- 8 LED recessed lights for a brighter, more inviting space
- A Kraus apron-front sink and Moen professional-grade faucet
- All-new stain-grade base and shoe moldings, matched closely to existing trim
- Fresh paint throughout the kitchen and dining area for a finished look
Everything was installed with Mountaineer’s signature attention to detail, down to the cabinet hardware and flush-mounted light fixtures.
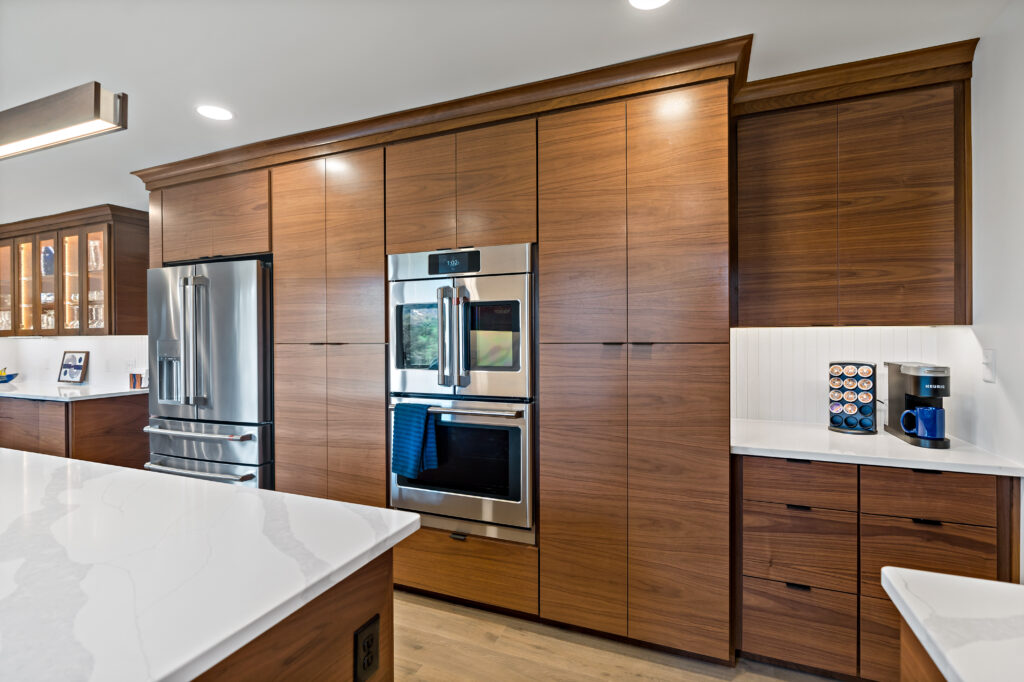
Materials & Features:
- Cabinets: Worthy’s Run Custom Cabinetry, full overlay, walnut veneer with a horizontal grain
- Countertops: Q Quartz in Calacatta Leon, with full-height quartz backsplash
- Flooring: Mannington Adura Click Lock LVT
- Plumbing Fixtures: Kraus apron sink and Moen Arbor faucet
- Lighting: 8 LED recessed lights, island and sink fixtures supplied by the homeowner
- Wall & Ceiling Finish: Level 4 drywall, professionally painted using Sherwin Williams products
Built to Last, Designed for Today
From thoughtful storage solutions to sleek finishes and modern lighting, this kitchen is a reflection of what’s possible when craftsmanship meets vision. The Johnston family now enjoys a clean, contemporary space that feels just as functional as it does timeless.
And like every Mountaineer project, it’s built to last.
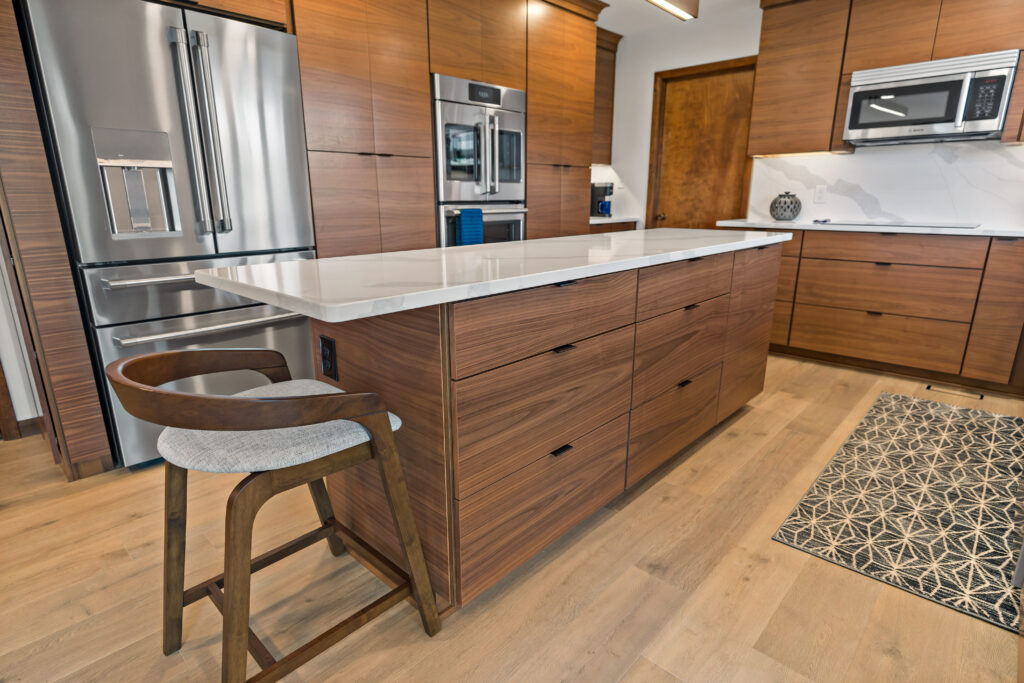
Contact Us Today
Ready to start your own renovation project? Let’s talk:
📍 Visit our showroom in Martinsburg for inspiration
📞 Call us at 304-267-6262 to schedule a consultation
💻 Learn more at www.mountaineerkitchensandbaths.com
Let’s create the kitchen you’ve been dreaming of.
