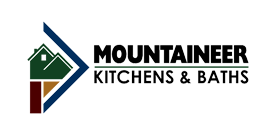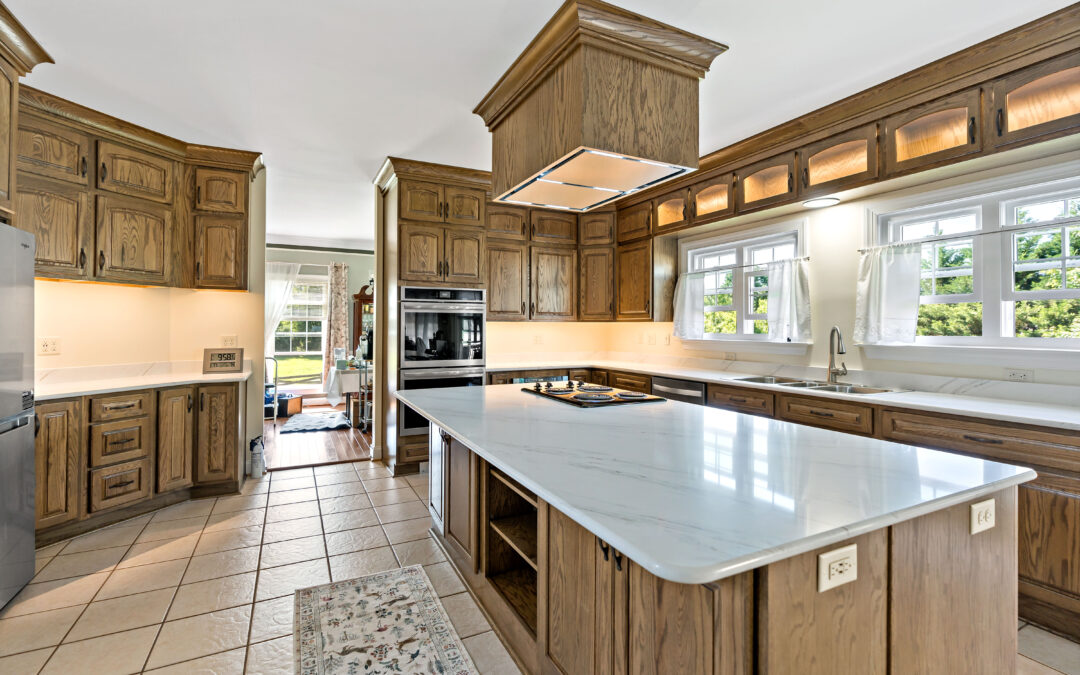The Glaus family of Harpers Ferry came to Mountaineer Kitchens & Baths ready to refresh their kitchen space with a design that balanced the warmth of traditional finishes and the convenience of modern upgrades. With a vision for cleaner lines, improved function, and a more welcoming atmosphere, we worked closely with them to create a kitchen that now better supports both everyday living and entertaining.
This beautiful project was just the beginning—more home renovations with the Glaus family are already underway.
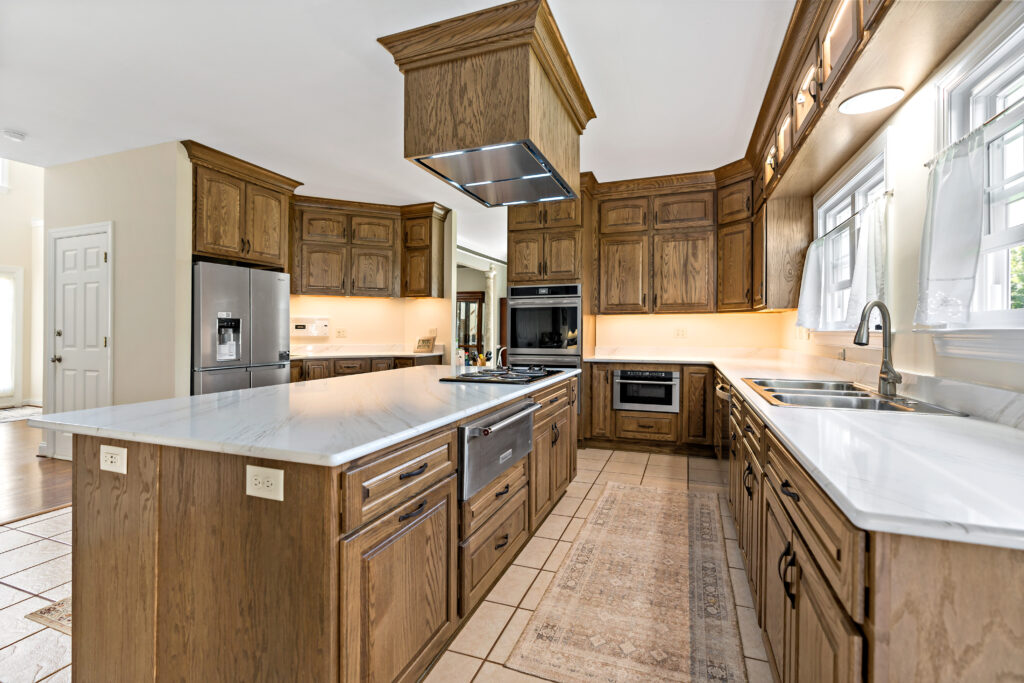
Thoughtful Demolition and Strategic Updates
Our team began with careful demolition of outdated features while protecting what would stay in use:
- Removed existing base and wall cabinets, bulkheads, and countertops
- Preserved and staged the refrigerator and microwave for temporary use
- Reserved the under-sink reverse osmosis system for reinstallation
- Removed the bulkhead above the wall cabinets and reframed a new one over the island to support the new range hood
With smart planning and precise execution, we laid the groundwork for a stunning new layout.
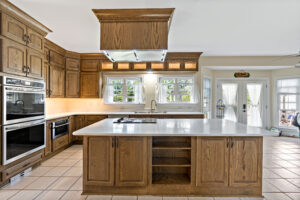
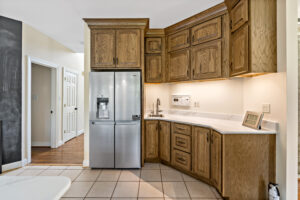
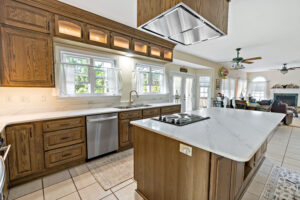
Upgraded Electrical, Plumbing, and Ventilation
Modern functionality was a major priority in this remodel. We completed:
- Rough electrical for all new fixtures and appliances
- GFCI-protected outlets, USB ports on the refrigerator wall
- Receptacles at the island and bar seating area
- Pendant light rough-ins, air switch, and undercabinet lighting
- Plumbing updates to accommodate new fixture locations
- Ducted range hood installation for proper ventilation
Every detail was mapped out to ensure safe, efficient performance.
Custom Cabinetry and Durable Countertops
The new cabinetry featured:
- KraftMaid cabinets in a Cabin oak finish with Marquette door style
- All-plywood construction with soft-close hardware
- Decorative hardware in a rich oil-rubbed bronze finish
Topped with Emerstone Essence quartz countertops in an ogee edge profile, the space blends traditional craftsmanship with high-end materials. A matching 4” backsplash keeps the look cohesive while protecting the walls from everyday messes.
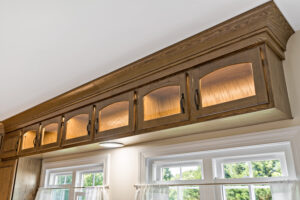
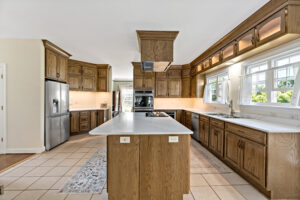
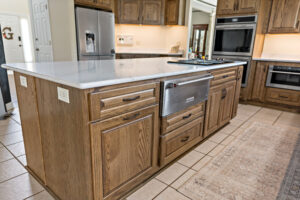
Elevated Fixtures and Finishing Touches
Finishing selections brought personality and convenience into the kitchen:
- 42” stainless steel Houzer triple-bowl drop-in sink with matching bar sink
- Moen Arbor professional-grade faucets in spot-resistant stainless
- Pendant lighting and a freestanding range hood (supplied by the homeowner)
- USB-integrated receptacles for added function in today’s connected homes
The Mountaineer team also primed and painted all drywall, trim, and ceilings, and installed paint-grade casing and base moldings to match the home’s existing style.
A Project Built on Precision and Partnership
From framing to final cleanup, our team ensured this kitchen renovation met the Glaus family’s expectations—and then some. With more home improvements already in motion, we’re honored to continue working together to bring their entire vision to life.
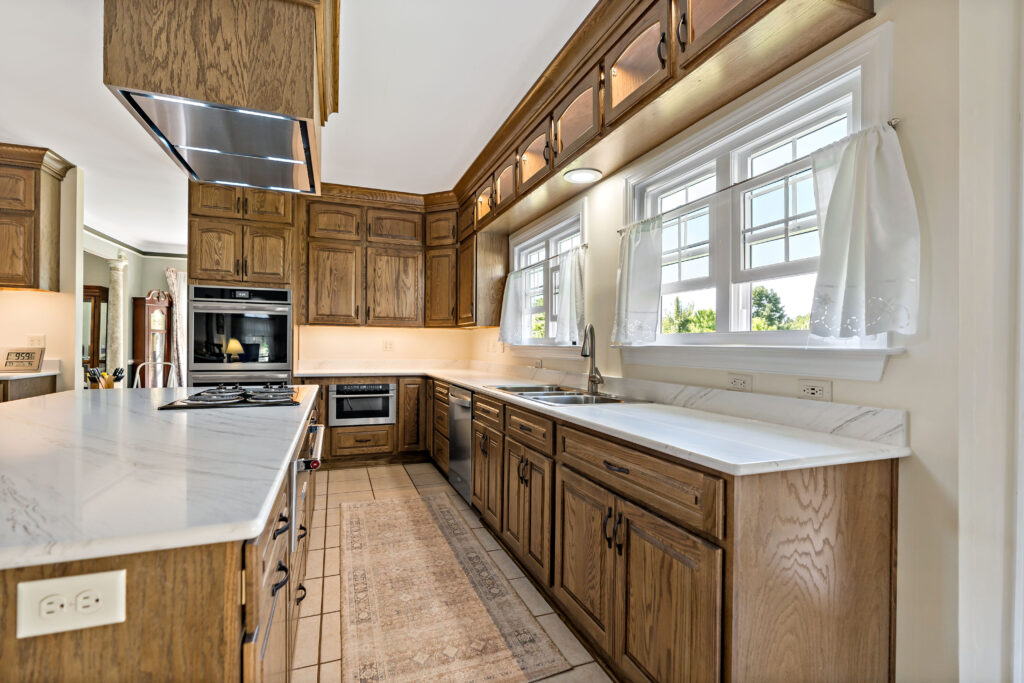
Ready to Start Your Dream Kitchen?
📍 Visit our showroom in Martinsburg for inspiration
📞 Call us at 304-267-6262 to schedule a consultation
💻 Learn more at www.mountaineerkitchensandbaths.com
Let’s build a kitchen that works beautifully for your life.
