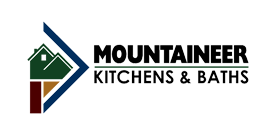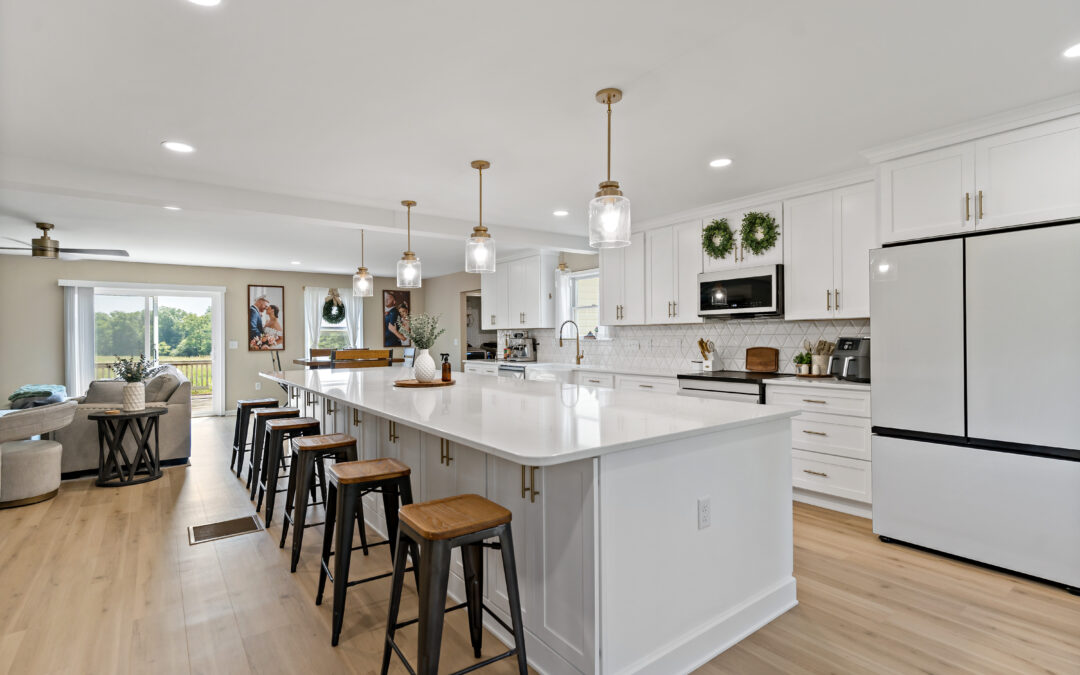The Dopson family in Martinsburg, WV, came to Mountaineer Kitchens & Baths looking to reimagine their kitchen space. Their goal? A more open layout with fresh finishes, increased functionality, and a smooth flow between rooms.
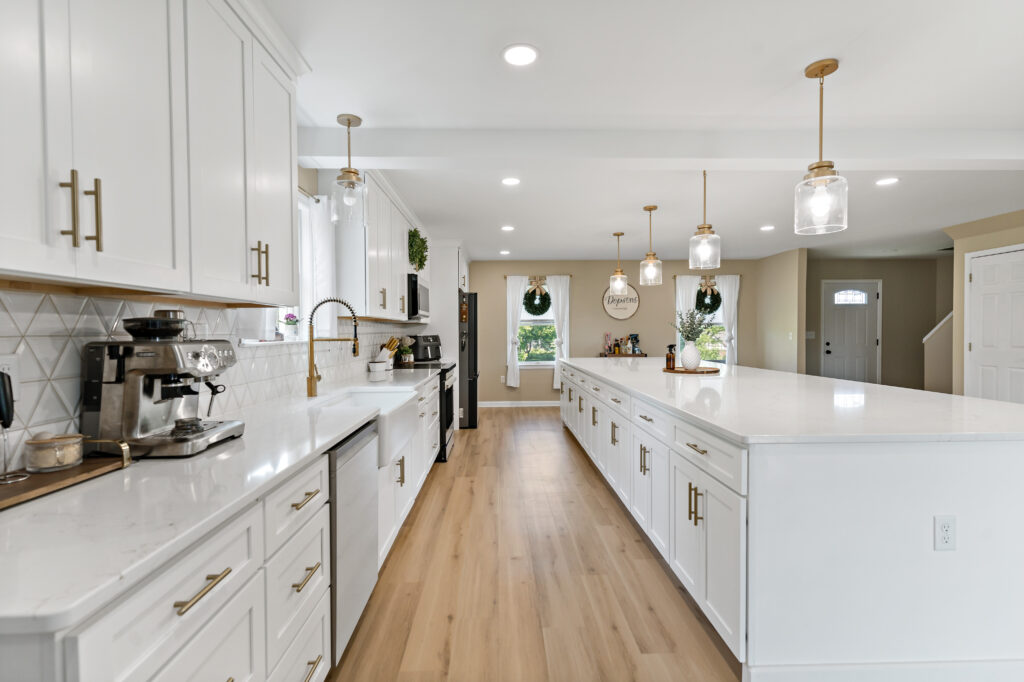
Our team delivered a stunning transformation—from layout to lighting—with craftsmanship that made a lasting impact.
Opening Up the Floor Plan
To begin, our crew:
- Removed the wall separating the kitchen from the front room
- Took out a secondary wall that previously housed the refrigerator
- Sistered the existing 2×12 joists in the basement to prevent deflection after the wall removal and island installation
The result? A dramatically more open kitchen footprint that maximizes both light and livability.
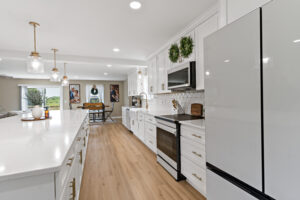
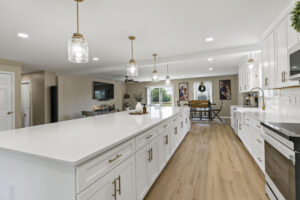
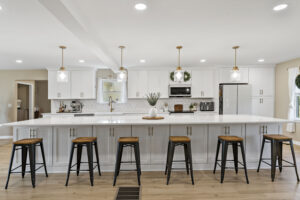
Updated Infrastructure with Smart Planning
Once demo was complete, we focused on the essentials:
- Rough electrical work per custom lighting and appliance design
- GFCI receptacles
- Recessed lighting
- Rough-ins for undercabinet and decorative lighting
- Plumbing was revised for the new layout, including appliance relocation
- New drywall was installed
- A new vent hood was ducted and vented to the exterior
Every step was coordinated with care to maintain both performance and safety.
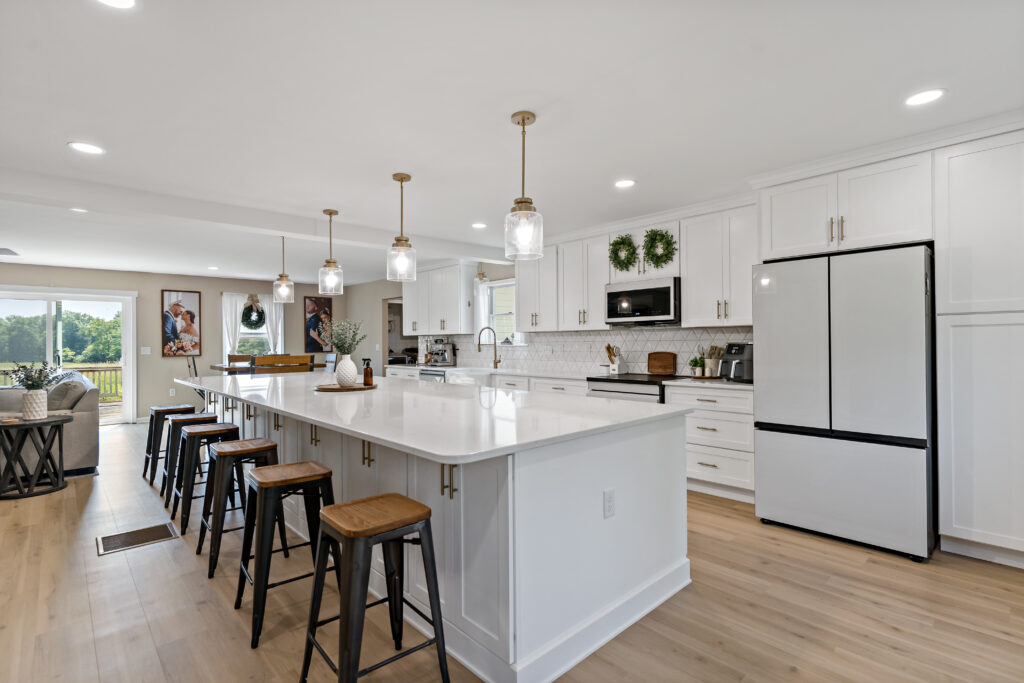
A New Foundation Underfoot
We installed click-lock luxury vinyl plank flooring (LVP) across:
- Kitchen
- Dining area
- Foyer
- Mudroom
- Hall bath
The Swiss Oak tone adds modern character and warmth, and it’s built to handle daily wear.
Elegant Finishes and Functional Details
With the foundation set, the Dopson kitchen took shape with:
- Worthy’s Run Glacier White cabinetry in a full-overlay Aberdeen door style
- Quartz countertops in Misterio Gold with a double round edge
- A Blanco Profina 36″ fireclay apron sink
- A Moen Align Spring faucet in brushed gold
- Hamptons Kirk Snow White backsplash tile in a classic brick pattern with butter cream grout and brushed gold edging
These details give the kitchen its cohesive, timeless look.
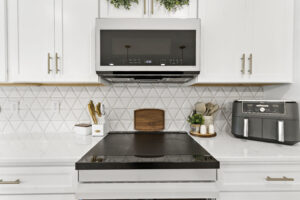
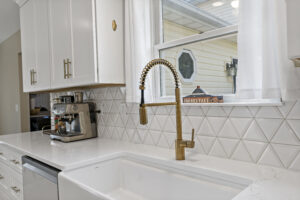
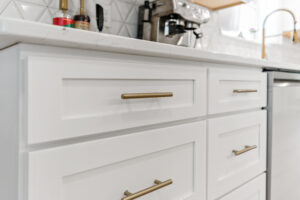
Custom Touches and Polished Results
We wrapped up with:
- Updated trim and base moldings to match the rest of the home
- New flush-mounted light fixtures
- Seamless integration of all outlets and switches with the backsplash
- Final punchout and site cleanup
This kitchen is now as practical as it is beautiful—ready for everything from weeknight dinners to weekend gatherings.
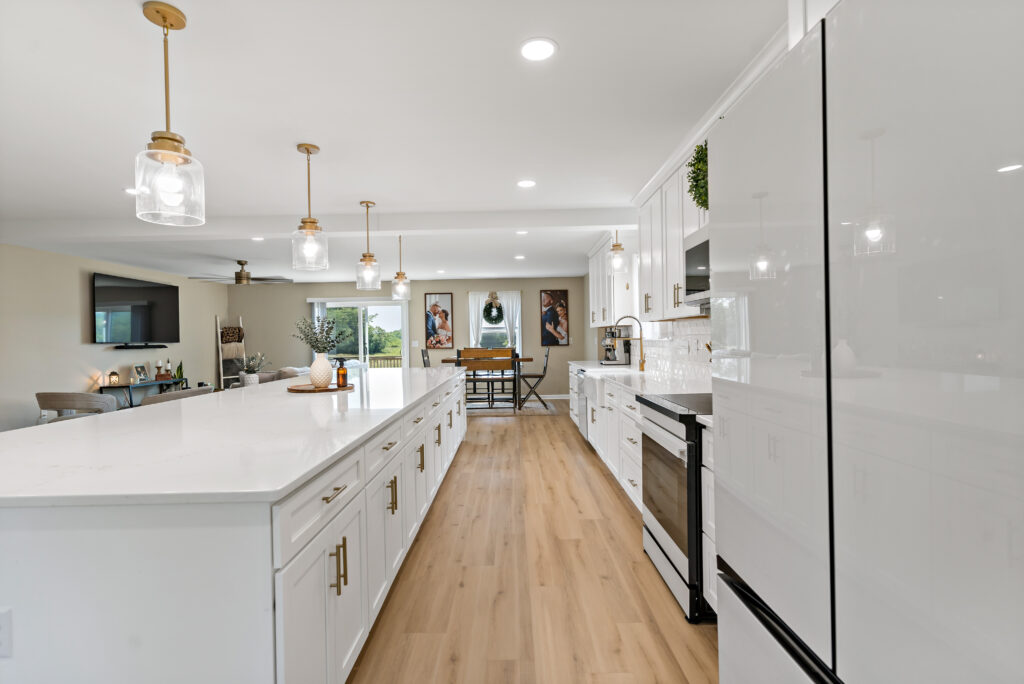
Ready to Start Your Kitchen Transformation?
📍 Visit our showroom in Martinsburg for inspiration
📞 Call us at 304-267-6262 to schedule a consultation
💻 Learn more at www.mountaineerkitchensandbaths.com
Let’s build a kitchen that works beautifully for your life.
