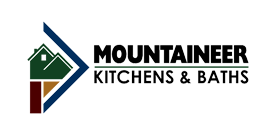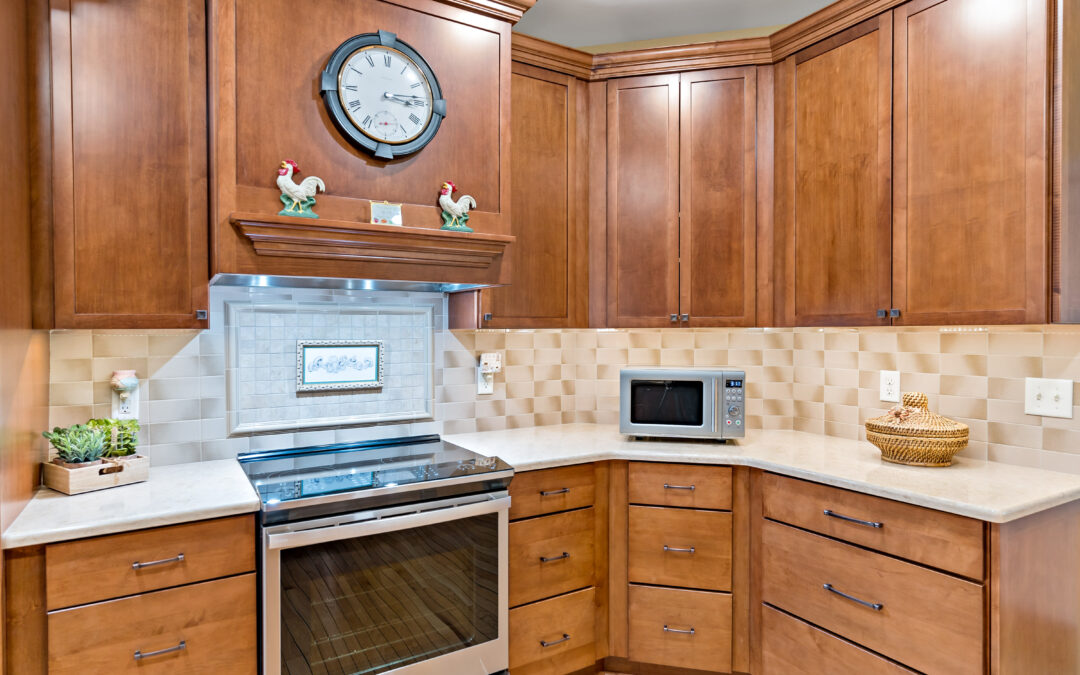At Mountaineer Kitchens & Baths, we believe that great design should work for every homeowner—regardless of age, mobility, or ability. That’s why many of our clients are turning to ADA kitchen features to create spaces that are not only beautiful, but also safe, functional, and easy to use for all.
Whether you’re remodeling to meet specific needs today or planning for the future, incorporating ADA principles into your kitchen design helps ensure a home that welcomes everyone.
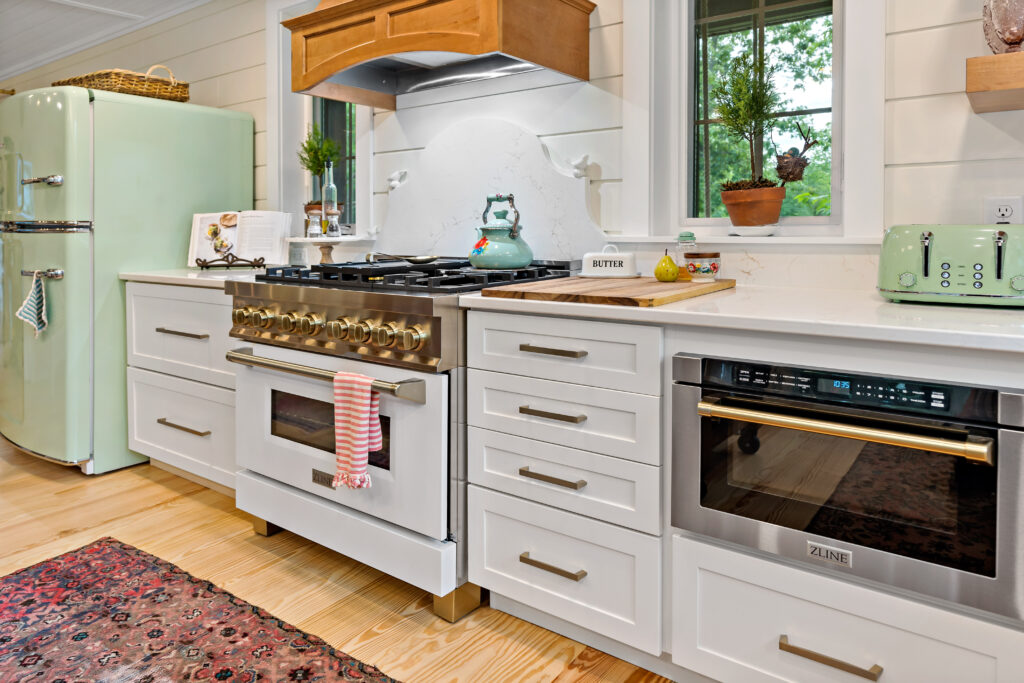
What Are ADA Kitchen Features?
ADA kitchen features are design elements that follow federal accessibility guidelines. These features make it easier for people with limited mobility, those who use wheelchairs or walkers, or individuals aging in place to move comfortably and independently through their kitchens.
Some of the most common and practical ADA-friendly features include:
- Lowered countertops (typically 34″ high instead of standard 36″)
- Clear knee space under sinks and work surfaces for wheelchair access
- Accessible appliances, such as side-opening wall ovens and front-control cooktops
- Pull-out shelves and drawers for easy access to storage
- Lever-style faucets or touch-activated models
- Wide pathways (at least 42″–48″) for easy navigation
- Proper lighting and reachable outlets
These features aren’t just about compliance—they’re about creating a space that’s intuitive and supportive for everyone in the home.
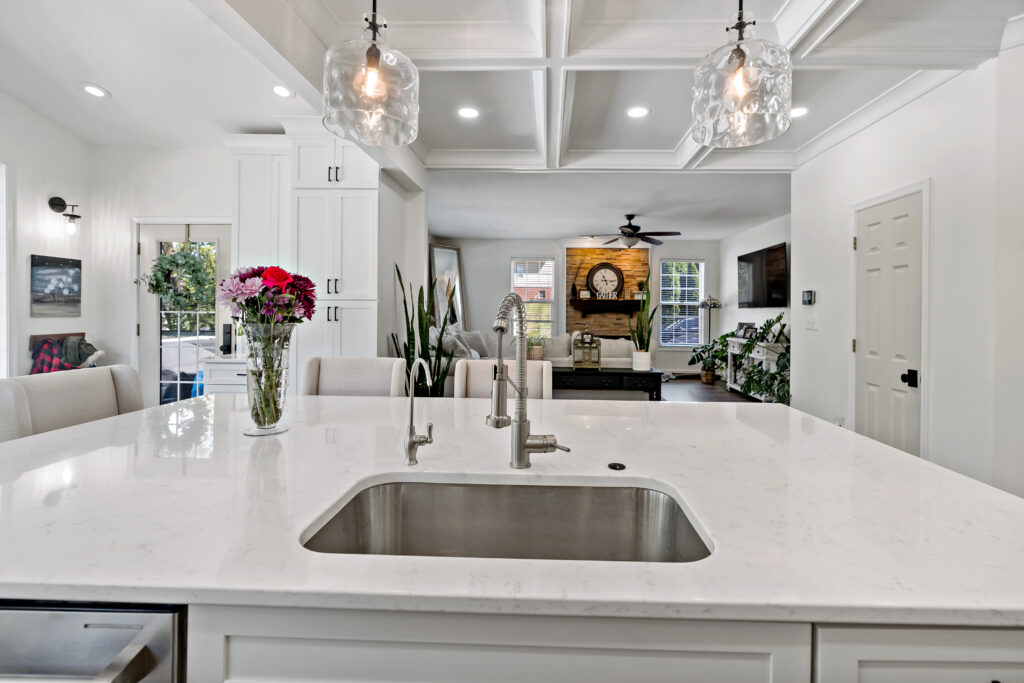
Accessible Design Without Sacrificing Style
One of the myths we hear often is that ADA-compliant kitchens look “institutional.” That couldn’t be further from the truth. At Mountaineer Kitchens & Baths, we design accessible kitchens that are just as stylish and welcoming as they are functional.
From cabinetry finishes and hardware selections to backsplashes and lighting, we blend form and function seamlessly. You can have a kitchen that works beautifully and looks beautiful, too.
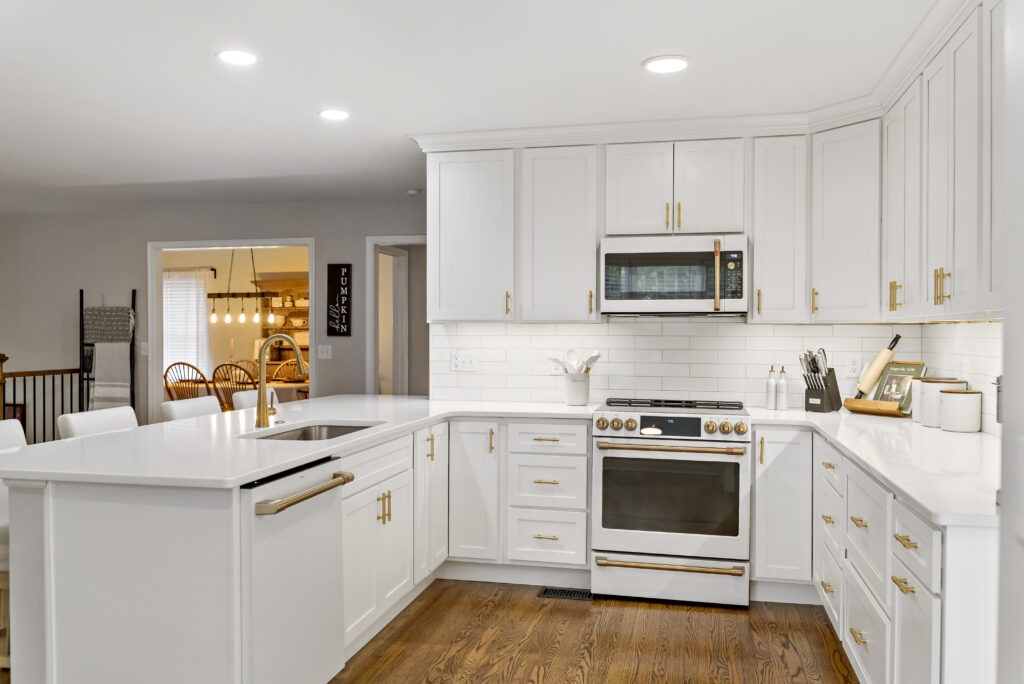
Why Homeowners Are Planning Ahead
More homeowners are choosing to include ADA kitchen features in their remodels—not because they need them right away, but because they’re thinking ahead. Whether you’re planning to age in place or welcoming a loved one with mobility challenges into your home, building with accessibility in mind now can save time, stress, and money later.
Our team works closely with clients to tailor accessible designs to their specific needs, without overcomplicating the process. We also take care of permitting and compliance so you can focus on what matters most: creating a kitchen you’ll love for years to come.
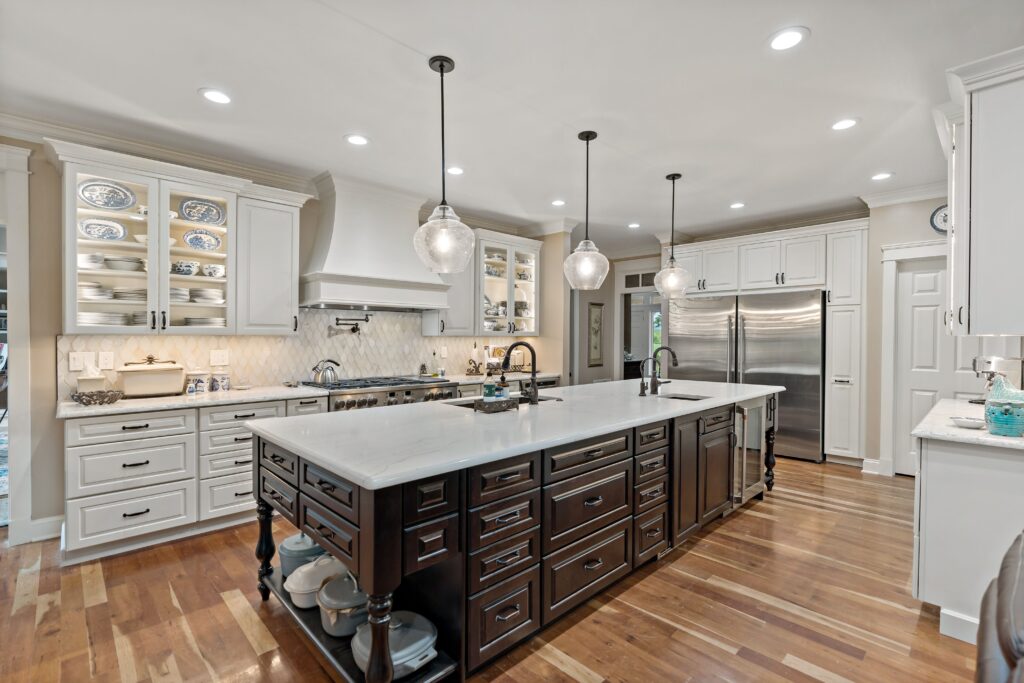
Ready to Build a Kitchen That Welcomes Everyone?
📍 Visit our showroom in Martinsburg for inspiration
📞 Call us at 304-267-6262 to schedule a consultation
💻 Learn more at www.mountaineerkitchensandbaths.com
Let’s design a kitchen that brings comfort and function to every member of your household.
