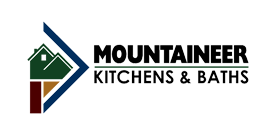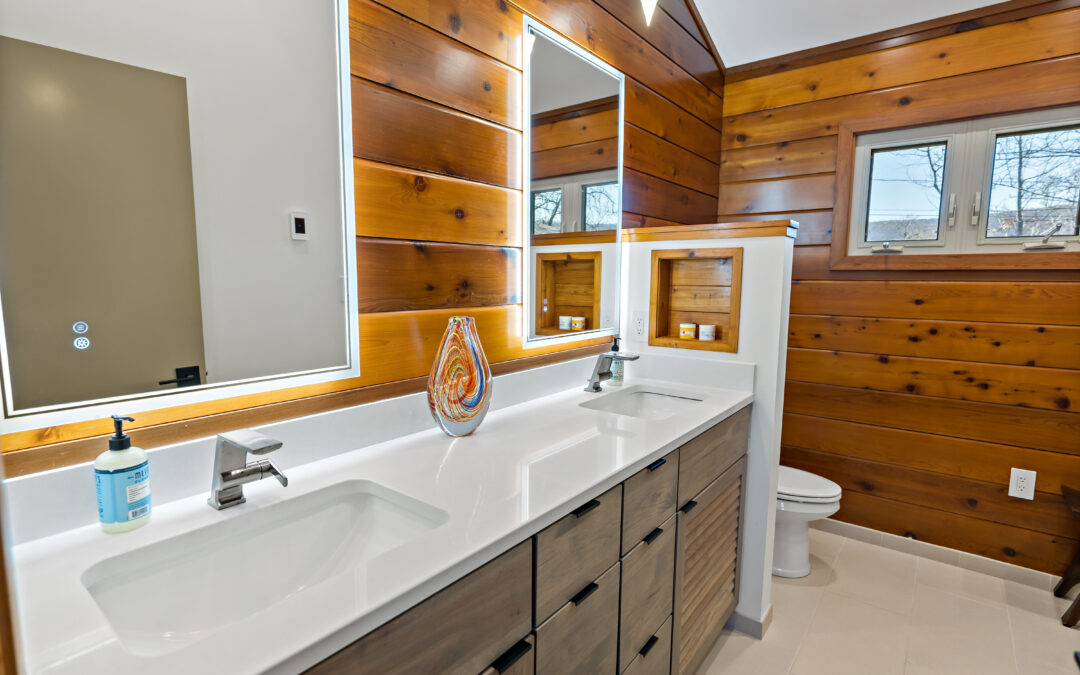The Fissel family of Harpers Ferry turned to Mountaineer Kitchens & Baths to transform their dated bathroom into a functional, modern, and rustic-inspired retreat. With thoughtful craftsmanship and high-performance products, this renovation brought custom features, comfort upgrades, and style-forward details to every square foot.
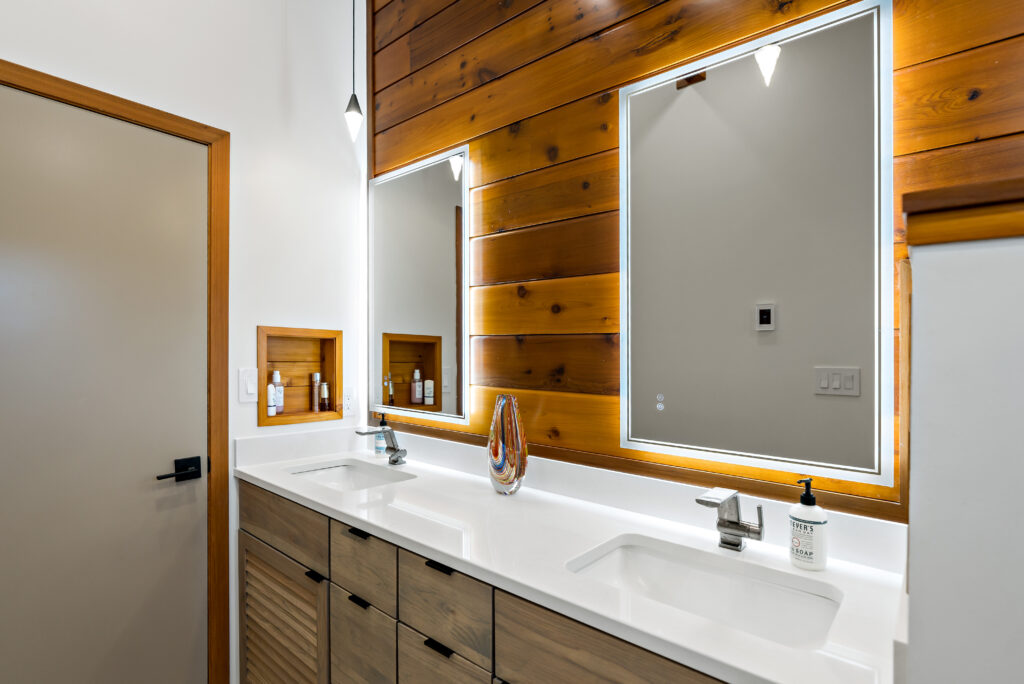
1. Smart Layout Changes for Improved Use of Space
- Wall Removal & Custom Knee Wall: By removing the dividing wall between the sink and toilet area, we created a more open, functional layout. A new 5′ knee wall was installed on the right side of the vanity, offering both separation and storage-friendly design.
- Recessed Alcoves: Recessed alcoves at each end of the vanity offer storage and display space, combining utility with visual interest.
- Barrier-Free Shower Installation: The floor joists were notched and reinforced to accommodate a barrier-free walk-in shower, offering long-term accessibility and a streamlined, spa-like experience.

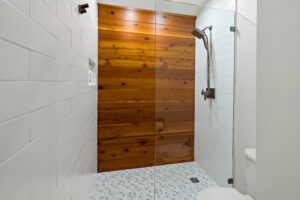
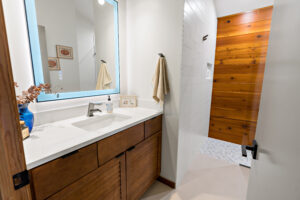
2. Premium Plumbing and Electrical Upgrades
- Revised Plumbing Layout: Plumbing was reconfigured to include a double vanity and an advanced shower system with a rain head, standard head, and handheld wand—all in sleek Lumicoat Black Stainless finish.
- Heated Floors & Wall Heater: Schluter Ditra-Heat underlayment brings warmth underfoot, and a wall-mounted heater near the toilet ensures extra comfort on cold mornings.
- Vanity Lighting & Backlit Mirrors: Three pendant lights, eye-catching LED mirrors, and strategically placed recessed lights ensure this bathroom is both well-lit and visually balanced.
3. High-End Tile Work and Durable Materials
- Curbless Shower with Linear Drain: Designed with both elegance and practicality in mind, the shower features a linear drain at the wall for seamless drainage and minimalist appeal.
- Matching Floor and Shower Tile: Large-format Florida Tile in a soft Almond Note color was used across both the floor and shower for a continuous, clean look. A bullnose tile trim serves as a durable and attractive baseboard throughout the space.
- Accent Wall with Exposed Log: A standout feature of the renovation is the exposed cedar log wall, preserved and showcased within the shower to honor the home’s rustic charm.
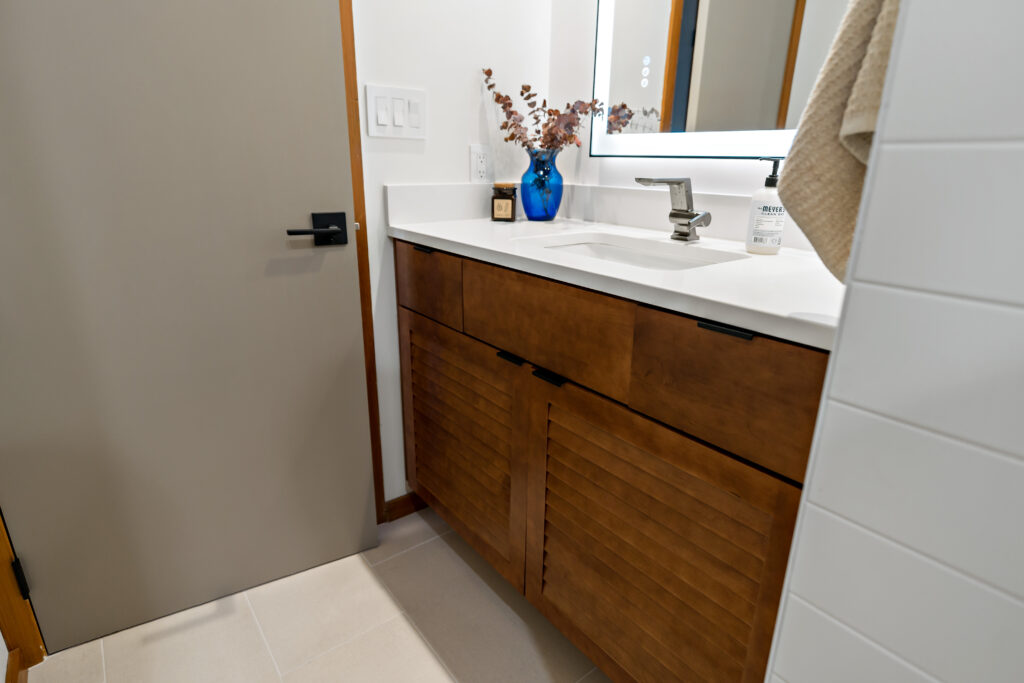
4. Custom Cabinetry and Elegant Finishes
- Double Vanity with Hickory Cabinets: The new vanity cabinetry features Brighton’s all-plywood hickory construction in a bold Gun Powder finish. Matte black hardware adds a modern contrast.
- Quartz Countertops: Calico White quartz tops the vanities and the custom niche ledge, tying together the color palette with a soft, neutral elegance.
- All-New Fixtures & Hardware: Matching towel bars, robe hooks, toilet paper holder, and a Gerber dual-flush toilet complete the hardware package.
5. Personalized Details & Thoughtful Touches
- Heated Floor System with Warranty: The Ditra-Heat floor system was installed with complete electrical testing and warranty tracking for long-lasting performance.
- No Glass Shower Door: The barrier-free shower design is completely open—offering both accessibility and a modern aesthetic.
- Final Polish: Fresh drywall, new paint, and detailed trim work wrapped the project in a clean, finished look.
A Spa-Inspired Remodel with Rustic Roots
The final result is a warm and modern bathroom designed for both relaxation and function. With natural materials, customized design choices, and high-efficiency features, the Fissel family now enjoys a space that reflects their personal style while supporting long-term comfort.
📍 Visit our showroom in Martinsburg to see how we bring thoughtful design to every remodel.
📞 Call us at 304-267-6262 to start your renovation journey.
💻 Learn more at www.mountaineerkitchensandbaths.com
Ready to build your dream bathroom? Let’s create something beautiful together!
