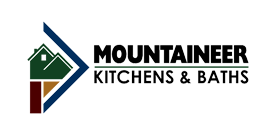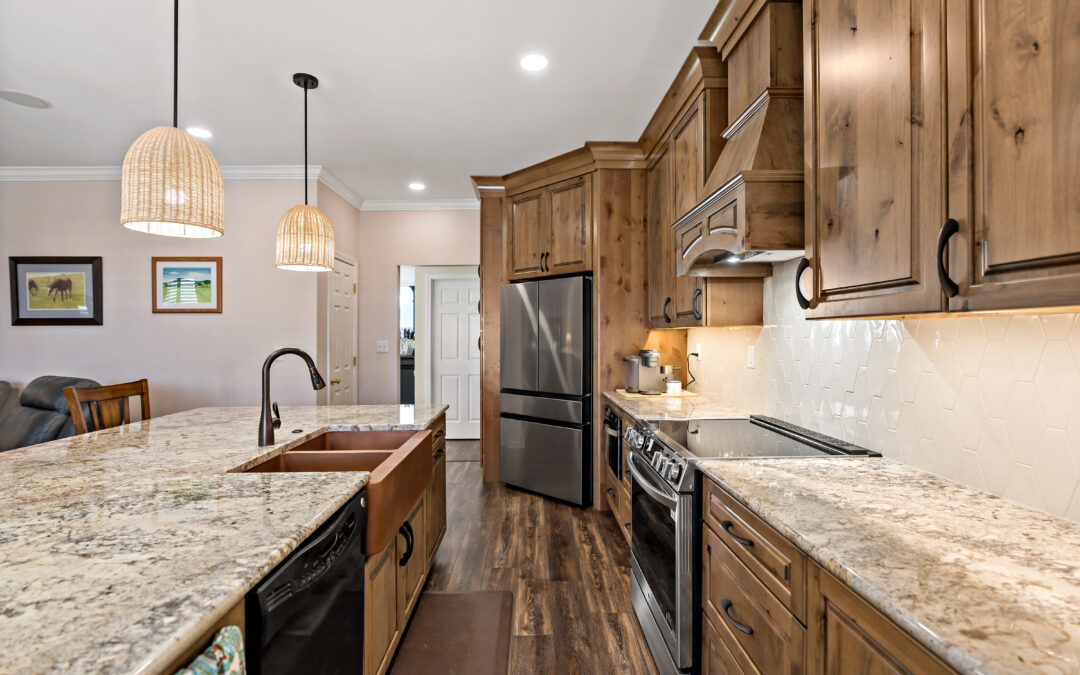When the Casaleno family decided it was time for a kitchen transformation, they envisioned a space that blended modern comfort with rustic charm. With Mountaineer Kitchens & Baths by their side, that vision became reality through thoughtful design, durable materials, and professional craftsmanship.
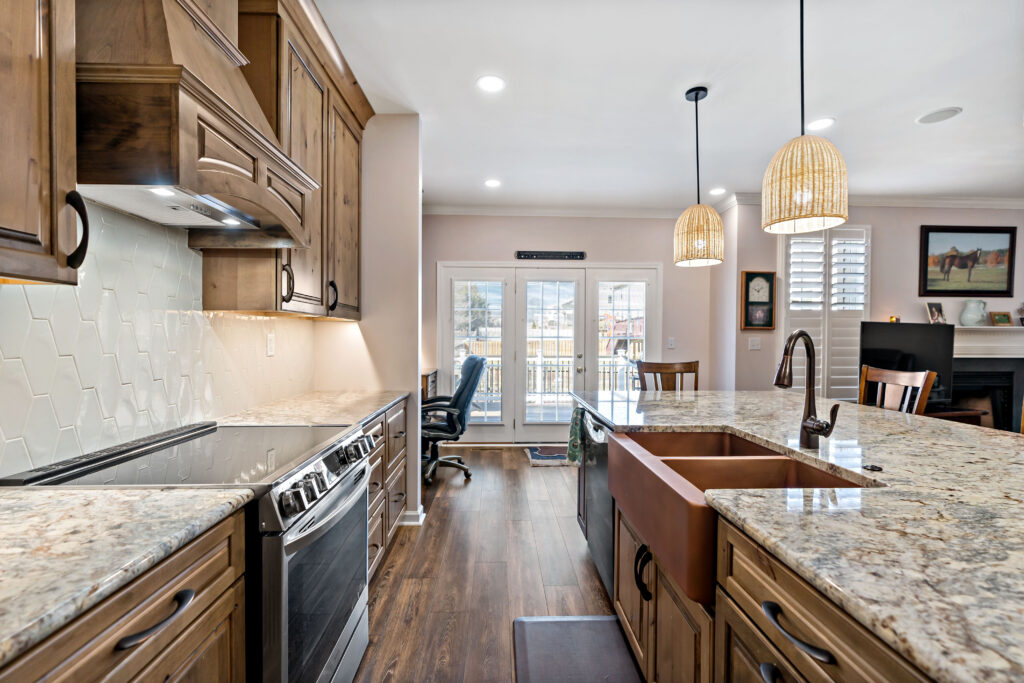
1. Smart Layout Updates for Improved Flow
- Wall Removal: Took down the knee wall between the kitchen and living room to open up the space and create better sightlines.
- Appliance Coordination: Stored existing appliances on-site for reinstallation and coordinated with vendors for remaining installations. MKB installed the dishwasher and above-range microwave.
- Flooring Patch: Repaired LVP flooring where needed to maintain a clean and unified look.
2. Custom Cabinetry in a Rustic Finish
- Kraftmaid Cabinets: Marquette door style with full overlay in rustic alder, finished in warm “Husk.”
- Soft-Close Hardware: Included throughout for a smooth, quiet user experience.
- Tailored Fit & Finish: Trimmed, toekicked, and adjusted with custom hardware (7904-1VB-P) for a polished final touch.
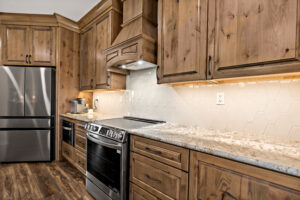
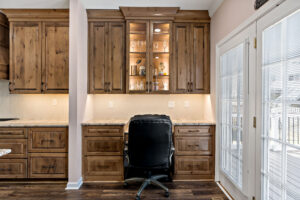
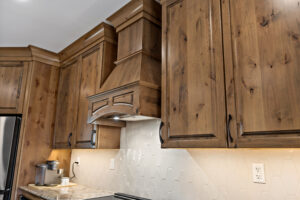
3. Durable Countertops with Natural Beauty
- Granite Countertops: “Thunder White” granite with a full bullnose edge for a softer silhouette and timeless appeal.
- Seamless Integration: Installed using laser templating and Slabsmith imaging technology for ultra-tight, nearly invisible seams.
4. Upgraded Fixtures & Functional Features
- Sink & Faucet:
- 35″ Aberdeen double-bowl copper apron sink for bold character
- Moen Arbor faucet in oil-rubbed bronze with pull-down spray head
- Garbage Disposal: Moen GXB75C, ¾ HP for powerful waste removal
- Pot Filler Rough-In: Plumbing roughed in above the stove for future convenience
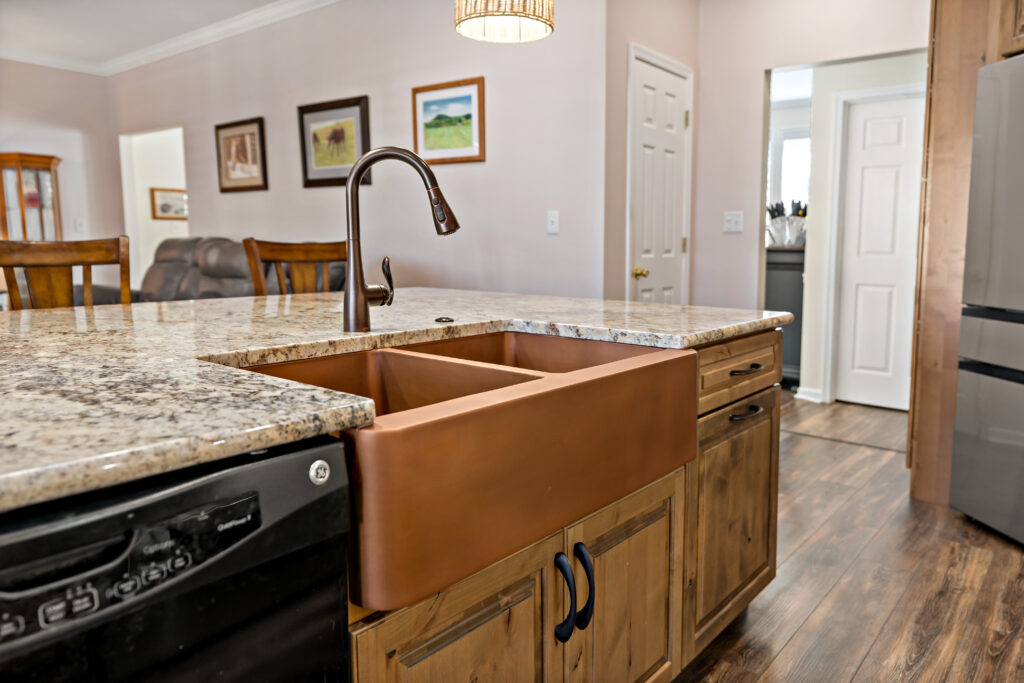
5. Stylish Tile & Lighting Enhancements
- Backsplash Tile:
- Vintage Hex Natural 4×8 from Conestoga Tile in a classic brick pattern
- Grouted in Light Pewter with oil-rubbed bronze Schluter edging
- Lighting Plan:
- 8 LED recessed lights for a bright, evenly lit workspace
- Under-cabinet and in-cabinet lighting rough-ins
- New switches, cover plates, and outlets throughout, finished in crisp white
6. Paint, Trim & Final Details
- Professional Painting:
- Walls: Sherwin Williams Super Paint in satin
- Ceilings: Sherwin Williams Masterhide in flat white
- Trim: Sherwin Williams Masterhide in semi-gloss white
- Trim Installation: New paint-grade base and shoe molding, carefully matched to existing finishes
- Final Cleanup: Cabinets vacuumed, all trash and debris removed, and renovation area left broom-cleaned
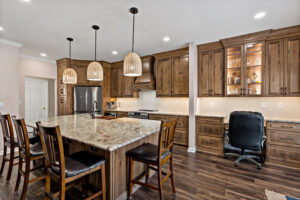
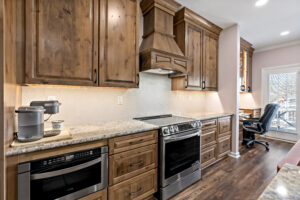
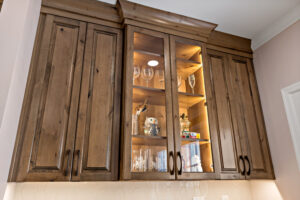
A Kitchen That Brings Rustic Elegance Home
The Casaleno family’s kitchen remodel delivers a beautiful blend of classic materials and modern convenience. From the rich alder cabinets to the gleaming granite countertops and warm metal accents, every detail was designed to bring character and comfort into the heart of their home.
Dreaming of Your Own Kitchen Makeover?
Mountaineer Kitchens & Baths is here to help turn your inspiration into a fully realized renovation.
📍 Visit our showroom in Martinsburg, WV
📞 Call us at 304-267-6262 to start your consultation
💻 Explore more at www.mountaineerkitchensandbaths.com
Let’s build the kitchen you’ve been dreaming of—crafted for beauty, function, and everyday enjoyment.
