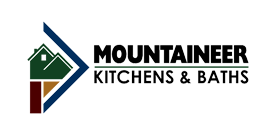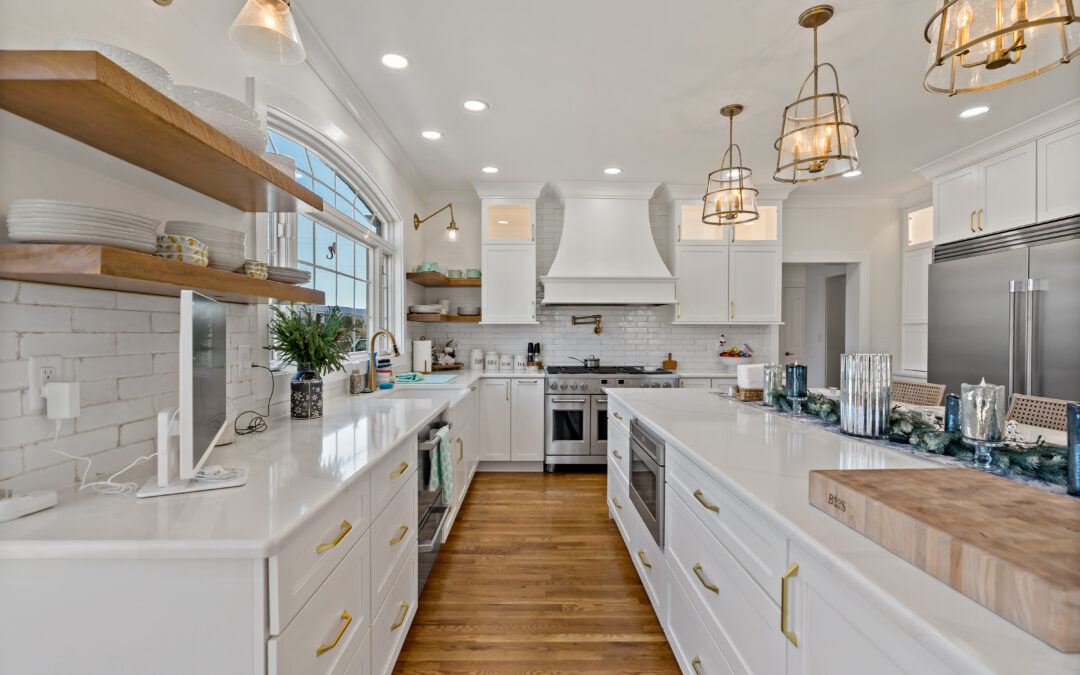The Ballenger family partnered with Mountaineer Kitchens & Baths to bring their dream kitchen to life—and the results speak for themselves. This thoughtfully designed renovation combines timeless charm, luxurious finishes, and functional upgrades for a truly transformative space.
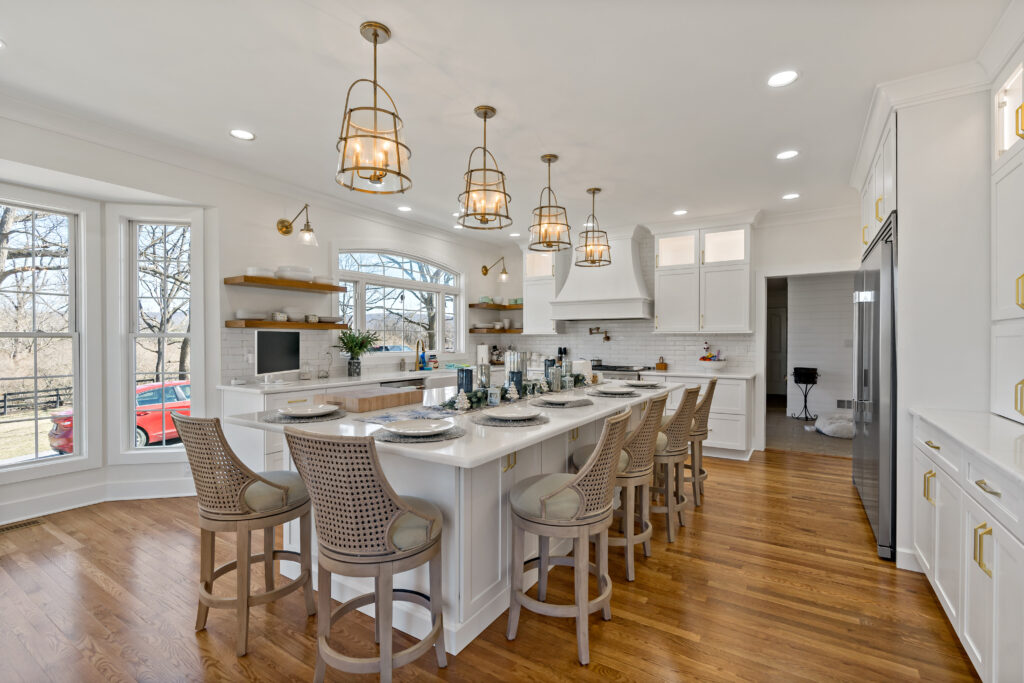
1. Expanding the Layout & Opening the Space
- Pantry Closet Removed: Eliminated the existing pantry to open up the space and create a better flow.
- Wall, Trim, and Molding Removal: Removed crown molding, casing, base, and shoe molding in the kitchen and dining areas to prepare for new finishes.
- Hardwood Floor Patch & Match: Carefully patched areas where walls were removed, blending in new red oak flooring to match the existing seamlessly.
2. Premium Cabinetry with a Custom Touch
- Kraftmaid Cabinets: Lyndale door style in Frost finish with full overlay and soft-close hardware.
- Floating Shelves: Natural oak barn wood shelves provide open storage and rustic warmth.
- Cabinet Features:
- All-plywood construction for durability
- Toe-kick installation
- Trimmed, adjusted, and hardware-mounted with precision
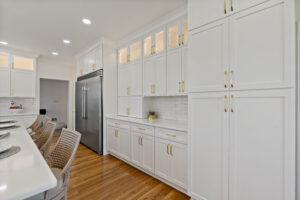
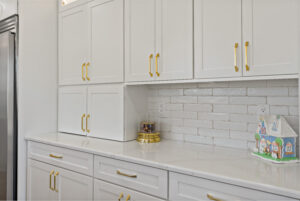
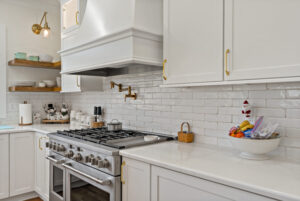
3. Luxurious Countertops & Signature Fixtures
- Quartz Countertops: Calacatta Gold Select with a roundover edge profile.
- Farmhouse Sink: Kohler K-6489-0 Whitehaven sink in white.
- Pot Filler & Faucet:
- Moen “Sleek” faucet in brushed gold
- Moen modern pot filler in matching finish
- Garbage Disposal: Moen EX100C, 1 HP for quiet and powerful performance.
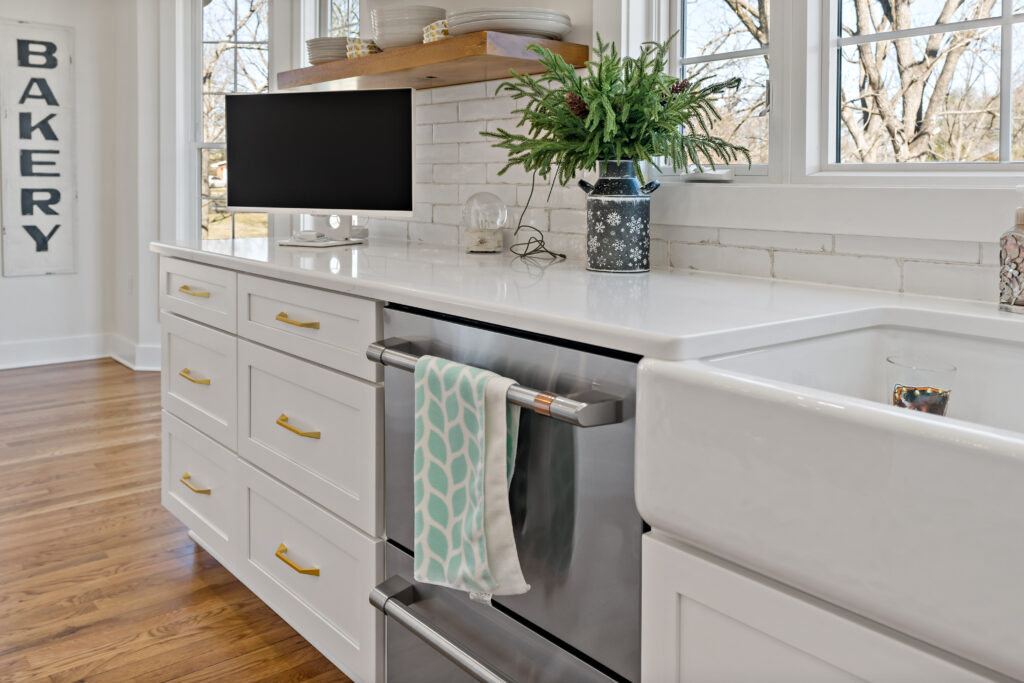
4. Upgraded Lighting & Electrical Work
- 12 LED Recessed Lights: Installed throughout the kitchen and dining area.
- Under-cabinet & In-Cabinet Lighting: Wired and roughed in for layered task lighting.
- Custom Fixture Rough-Ins: For island pendant and sink-side lights (fixtures provided by homeowner).
- Modern Electrical Upgrades:
- GFCI receptacles in all required areas
- Dedicated circuits for appliances
- Switched receptacle for disposal
5. Stylish Tilework & Trim Finishes
- Backsplash Tile: Florida Tile Storied 3×12 Cotton White Glossy
- Laid in a classic brick pattern
- Accented with brushed gold Schluter edging
- Grouted in Bright White
- New Trim Work: Installed new 1×4 casing, 1×6 base, and shoe molding to match existing finishes.
- New Paint:
- Walls: Sherwin Williams Super Paint (Satin)
- Ceilings: Sherwin Williams Masterhide (Flat White)
- Trim: Sherwin Williams Masterhide (Semi-gloss White)
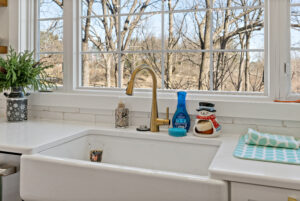
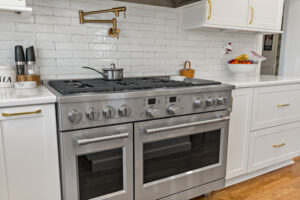
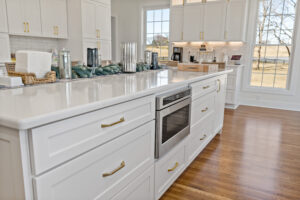
6. Final Touches for a Polished Finish
- Flush-Mounted Fixtures & Plates: Clean, white finishes for switches, outlets, and cover plates.
- Final Cleanup: Cabinets vacuumed, surfaces cleaned, and construction debris fully removed.
A Kitchen Designed for Function, Flow & Everyday Elegance
From the bold gold accents to the soft neutral cabinetry, the Ballenger family’s new kitchen is a reflection of thoughtful design and expert craftsmanship. Every element—whether seen or unseen—contributes to a space that will be enjoyed for years to come.
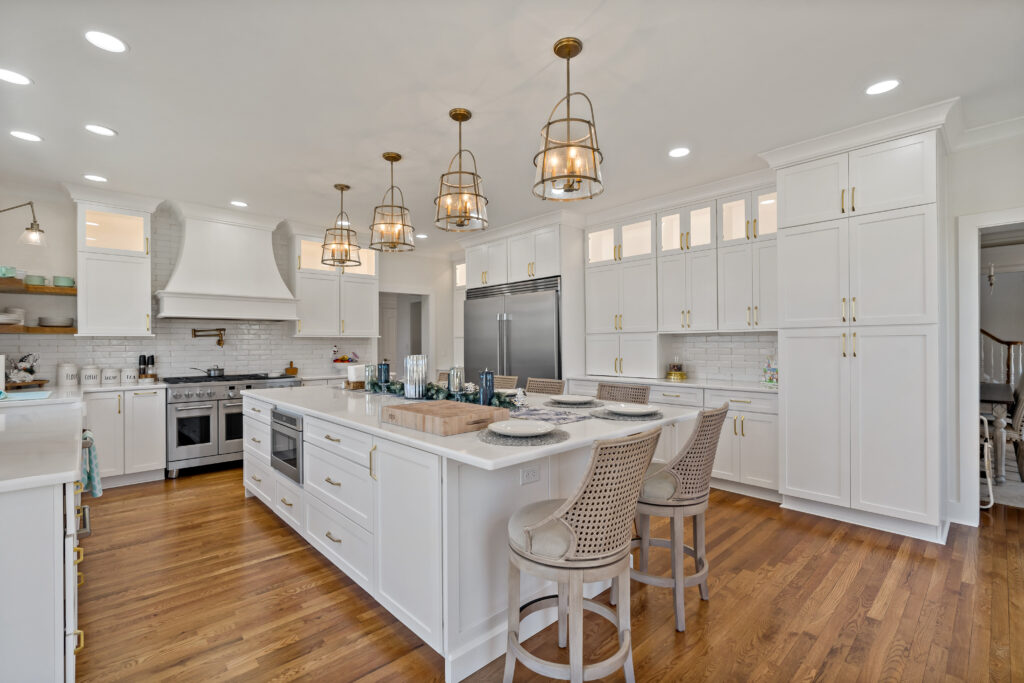
Ready to Begin Your Kitchen Remodel?
Let Mountaineer Kitchens & Baths help you design a space that balances beauty and practicality.
📍 Stop by our showroom in Martinsburg, WV
📞 Call 304-267-6262 to schedule your design consultation
💻 Visit www.mountaineerkitchensandbaths.com to learn more
Let’s bring your dream kitchen to life!
